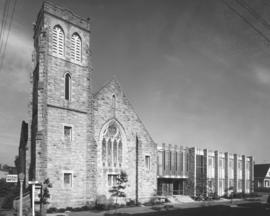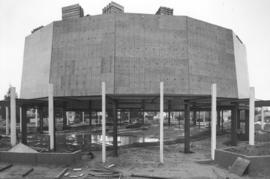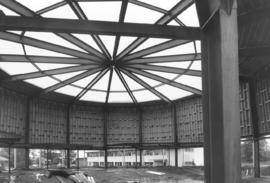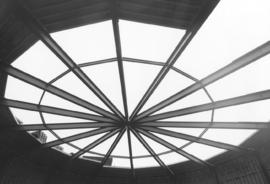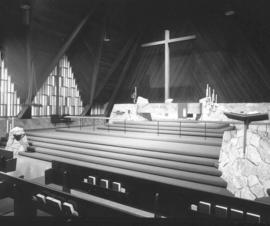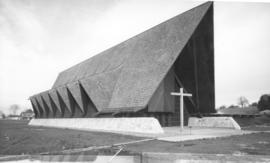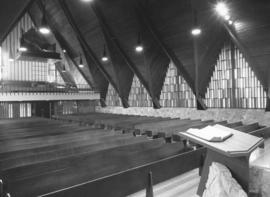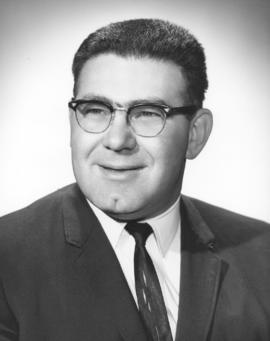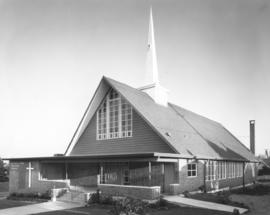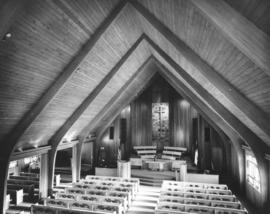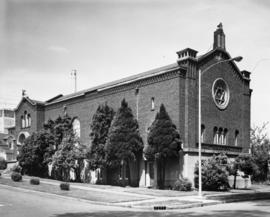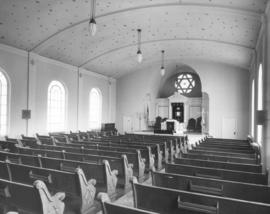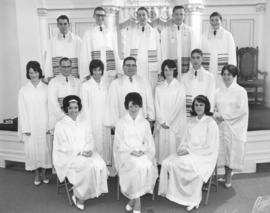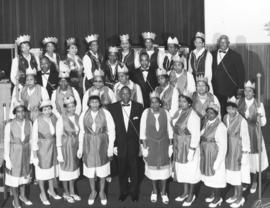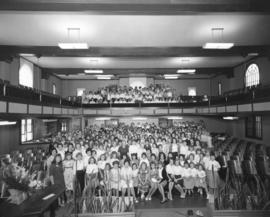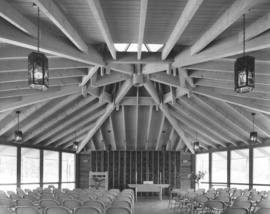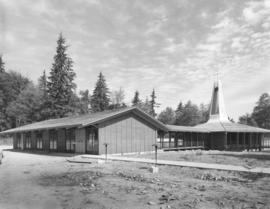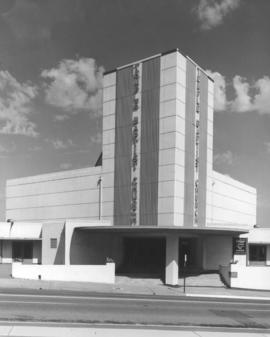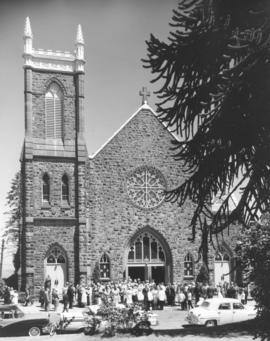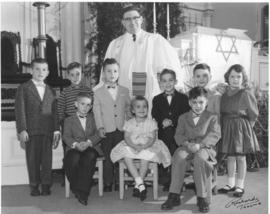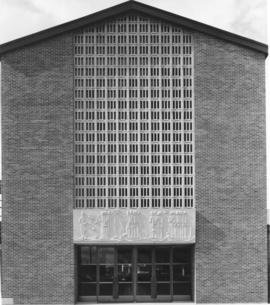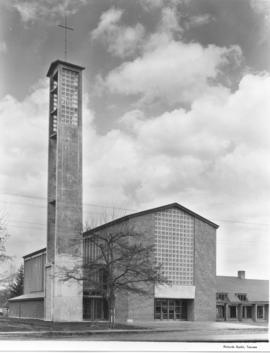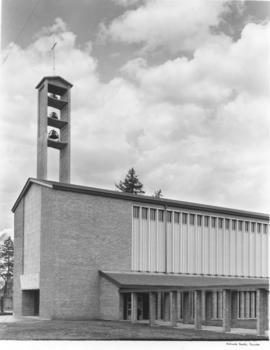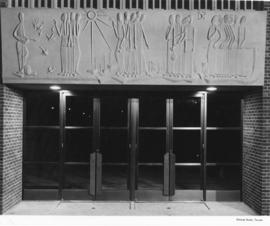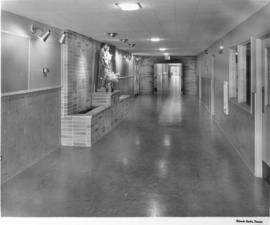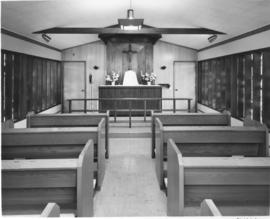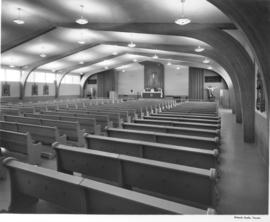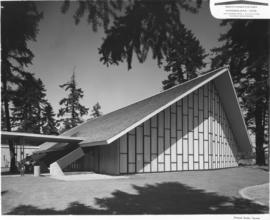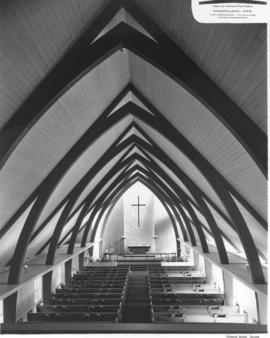Members of Tacoma's Rainbow Court No. 42 and Seattle's Sarah W. Dupree Court No. 19 of the Heroines of Jericho held joint Holy Week services in Tacoma at Bethlehem Baptist Church in March of 1964. Members and officials of the Rainbow Court are posed in the foreground; Seattle contingent in back row. L-R, front row: Era M. Martin, Vivian Jones, Lucy B. Marshall, Jessie M. Baldwin, Worthy Joshua Gerald L. Baldwin, Hallie Brooks, Sarah Booth, Julie Gillum and Berdie Johnson. 2nd row: Maggie White, Lizzy Green, Cora Walker, Octavia Charles, Benny Ruth Fox, Elizabeth Wesley and Laura Latmier. 3rd row: Court directors Louis J. Marshall and Robert L. White, Helen Adams. 4th row: Clara White, Mrs. Allen M. Douglas, Helen Krisel, Edith Allen, Janie M. Bennett, Leona Kidd, Floy Ruffins, Addalana Moore, Beatrice Chatters and past Worthy Joshua William Hawkins. (TNT 3-26-64, p. 7)
Group portraits; Women--Clothing & dress--Tacoma--1960-1970; African Americans--Tacoma--1960-1970; Bethlehem Baptist Church (Tacoma); Heroines of Jericho;
