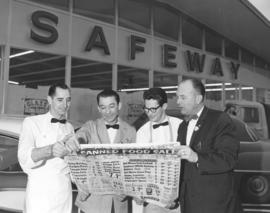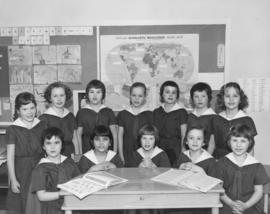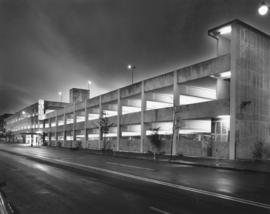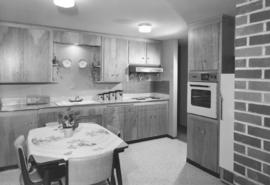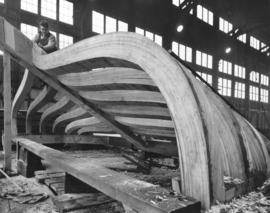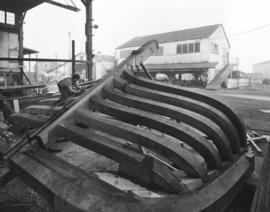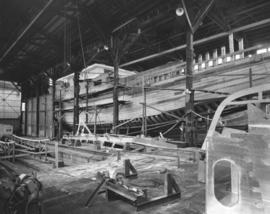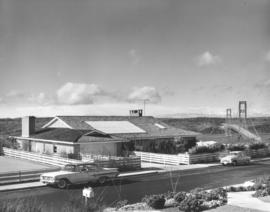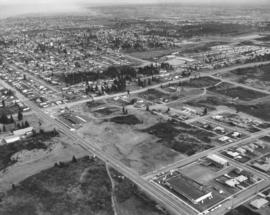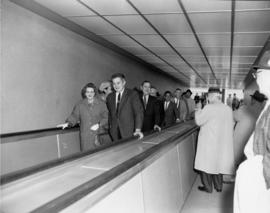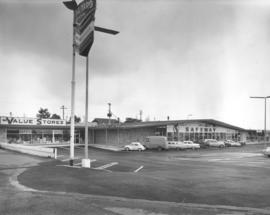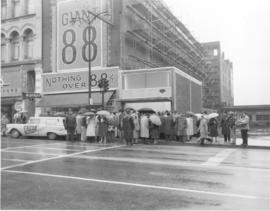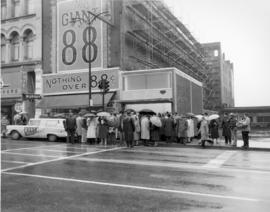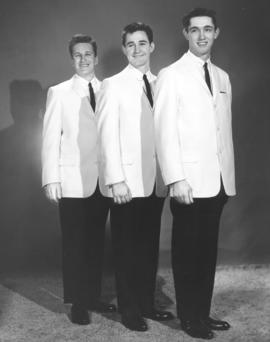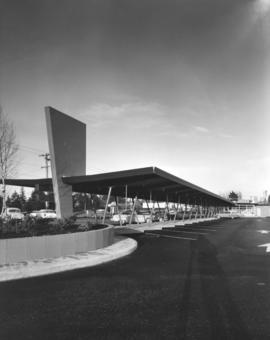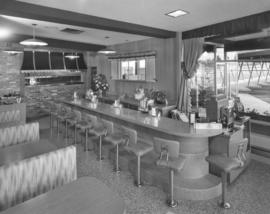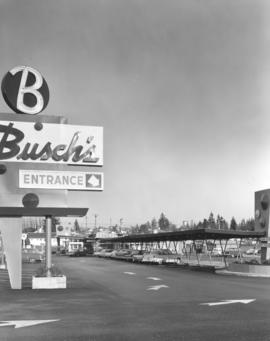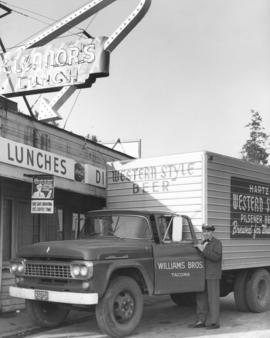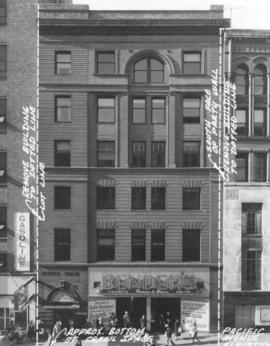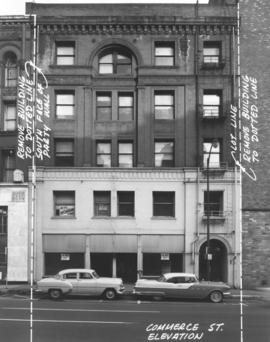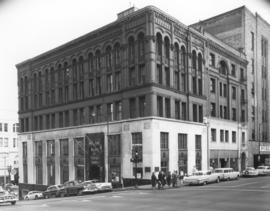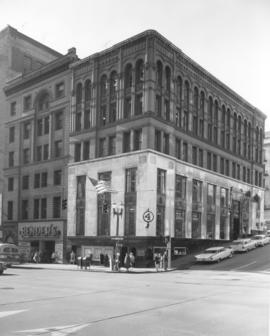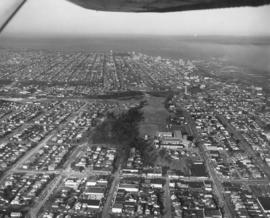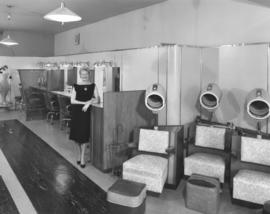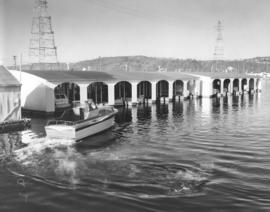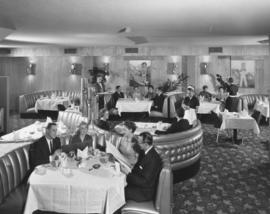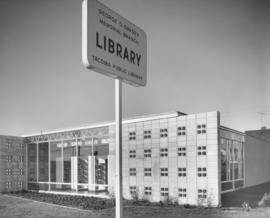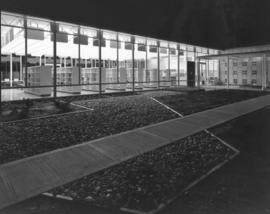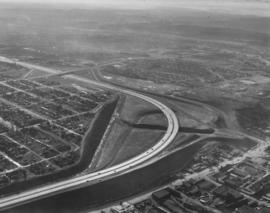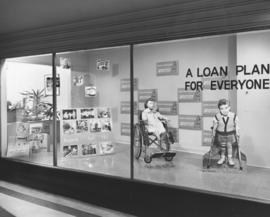- Item
- 1961-03-13
Part of Richards Studio Photographs
Four Safeway employees surveyed newspaper food ads at the University Place Safeway store on March 13, 1961. The store was located at 7506 27th St. W. and was preparing for its grand opening in two days. This would be Safeway's 13th and newest market. Safeway shared space in a new University Place shopping center with Value Store and Thrifty Drug. From L-R: meat department manager Alvin Glasgow, store manager Leslie Carl, produce department manager Robert Arneberg and Tacoma Safety district manager, Fred Bucholtz. Safeway was running a canned food sale for seven days which included 5 cans of Del Monte green peas at $1.00, 3 cans of asparagus spears for 89 cents, 4 cans of Elberta peaches at 95 cents and 7 cans of pork & beans for $1.00. Photograph ordered by the News Tribune. (TNT 3-14-61, p. 6, 7) TPL-6171
Safeway Stores, Inc. (University Place); Grocery stores--University Place--1960-1970; Glasgow, Alvin; Carl, Leslie; Arneberg, Robert; Bucholtz, Fred; Newspapers--University Place;
