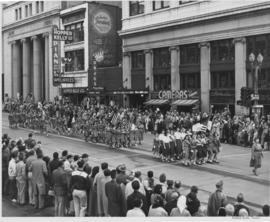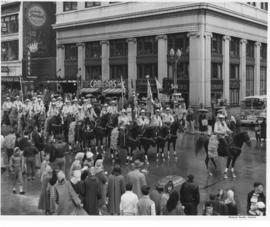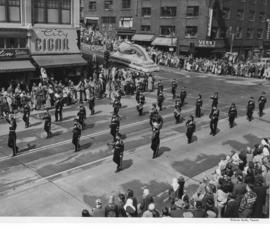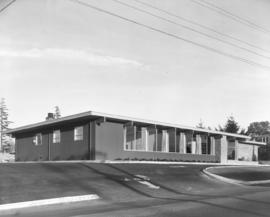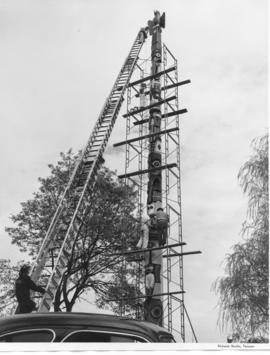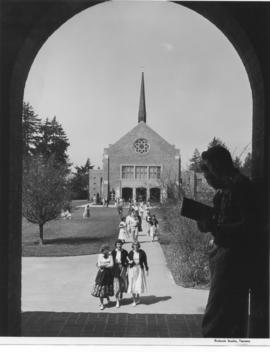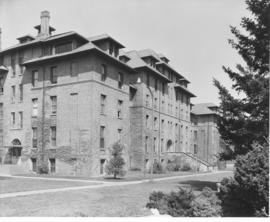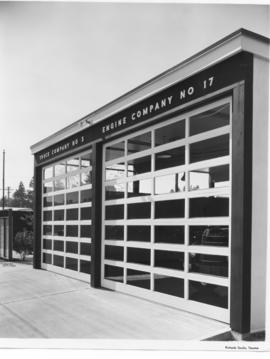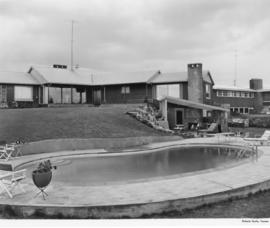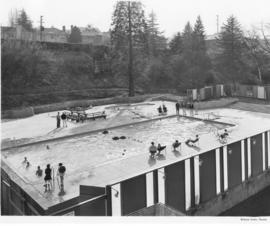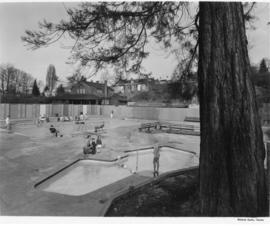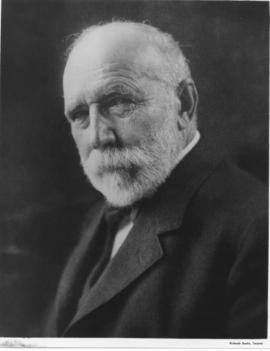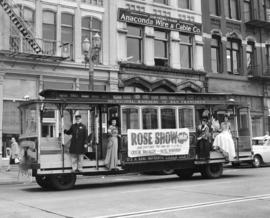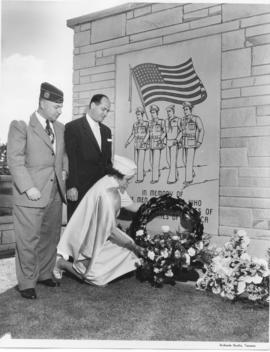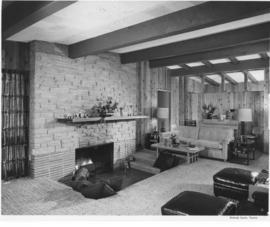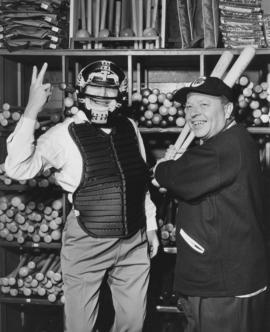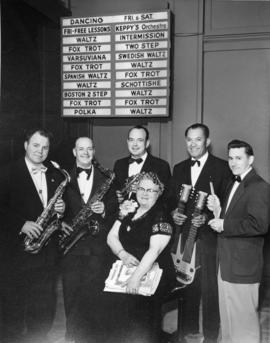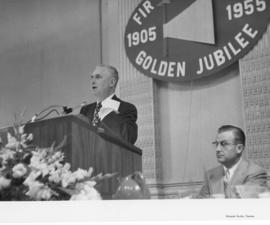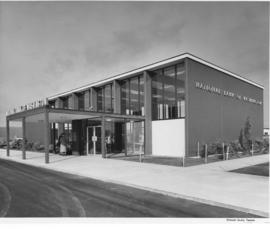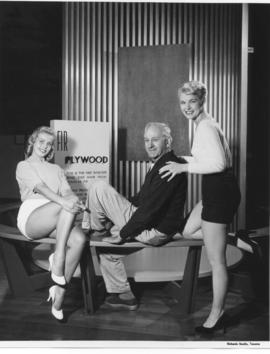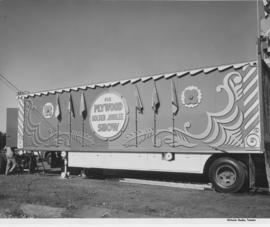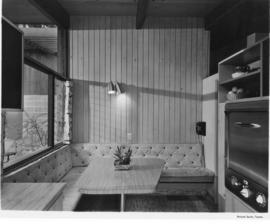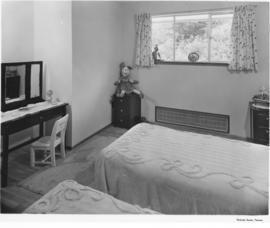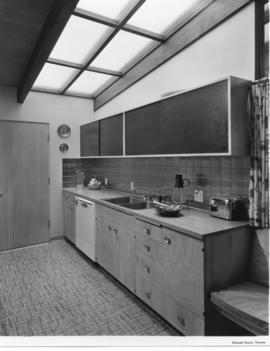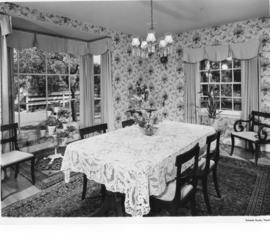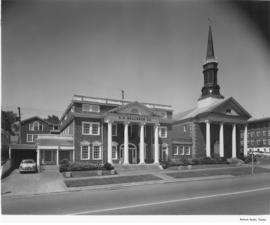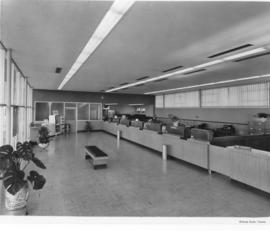Abbie (Mrs. Roy) Keplinger, known professionally as "Keppy," sits surrounded by the members of Keppy's Orchestra in the Crescent Ballroom at 13th & Fawcett. In July of 1955, the band was celebrating its 15th anniversary playing at the Ballroom. Fans from as far away as Seattle, Olympia and Portland would come to Tacoma to hear the Orchestra perform Dixieland, Hawaiian, modern hit tunes and dances of yesteryear. Old time dances were a specialty at the Crescent Ballroom with free lessons offered for the dances listed on the callboard. Keppy's Orchestra played every Friday and Saturday, admission $.75. Mrs. Keplinger was the pianist and arranger for the orchestra. Members were: (l to r) Jack Siler, alto saxophone, baritone sax and trumpet; Arnold Settles, tenor sax and clarinet; Bernard McNeil, trumpet; Peter Notley, steel guitar and vocals; Dewey (Duke) Lamont, drummer and harmonica. Not pictured are Lawrence Hubert, violinist and banjo and Arthur Knight, vocalist and dance instructor. (TNT 7/29/1955, pg. 20)
Crescent Ballroom (Tacoma); Musicians--Tacoma--1950-1960; Keppy's Orchestra; Saxophones; Ballrooms--Tacoma--1950-1960; Keplinger, Abbie E.; Big bands--Tacoma--1950-1960; Siler, Jack; Settles, Arnold; McNeil, Bernard; Notley, Peter; Lamont, Dewey;
