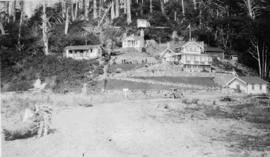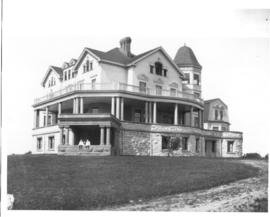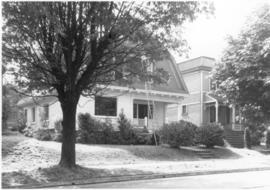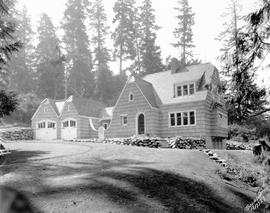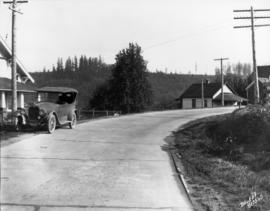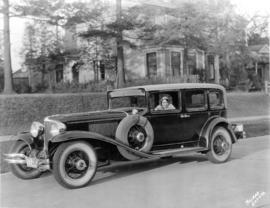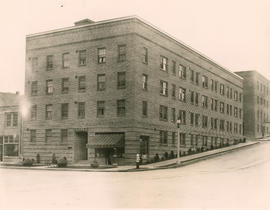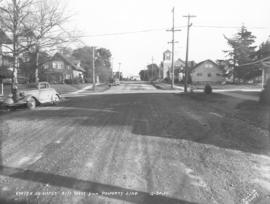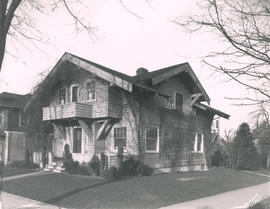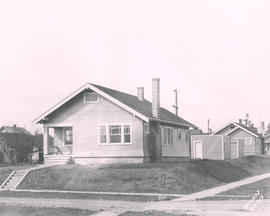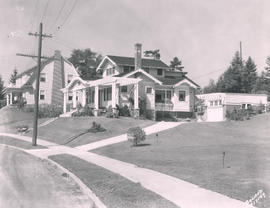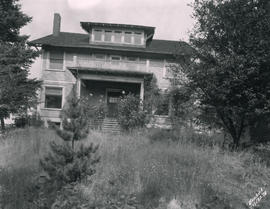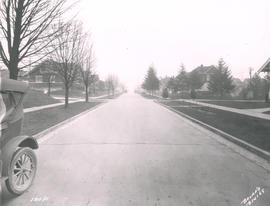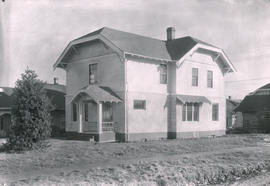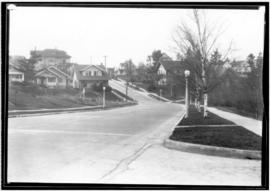- Item
- 1926
Part of General Photograph Collection
ca. 1926. As the Foss family expanded their operations into the Olympic Peninsula, Henry Foss rented the home on the extreme left when in the area to oversee the company's growth. It was also used by Foss employees when they were towing on the river. The cabin was located on Rialto Beach, out from the town of Mora, near the mouth of the Quillayute River. The large home on the right was the summer home of the magician "Alexander the Great," better known on stage as the one who "knows all, sees all." In 1926, Foss was awarded a contract by Washington Pulp & Paper Corporation of Port Angeles to tow a barge load per day of pulp wood from the Quillayute River on the Olympic Peninsula to the company's Port Angeles plant. The Foss #21 was assigned to this task and continued until the pulp wood camps there were closed in 1930. In 1926, Foss also purchased the Angeles Gravel & Supply Co. and took over their operations. Foss executive Henry Berg was placed in charge of the Port Angeles office. They continued to capitalize on future Peninsula towing opportunities, including the large scale movement of materials for the paving of what is now Highway 101. (photograph courtesy of the William T. Case collection) ("Foss: A Living Legend" by Bruce Johnson and Mike Skalley) (TDL 8/14/1927, pg. G-1)
Foss, Henry O., 1891-1986--Homes & haunts; Alexander--Homes & haunts; Cabins--Olympic Peninsula; Foss Launch & Tug Co. (Tacoma);
