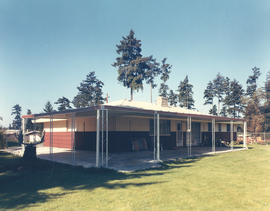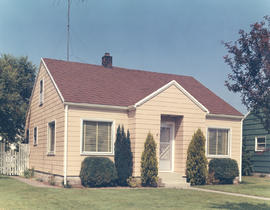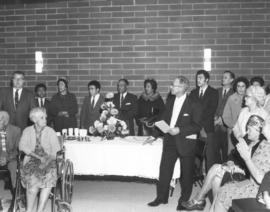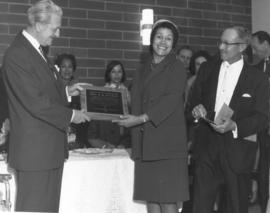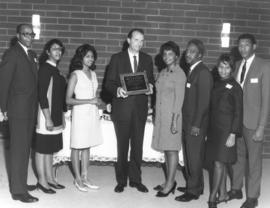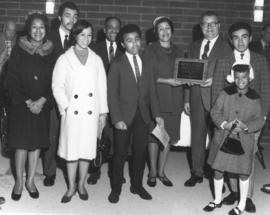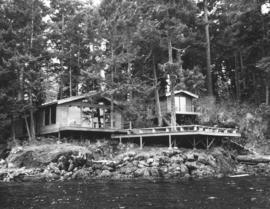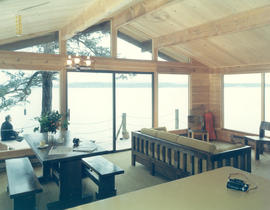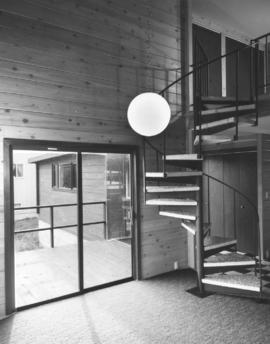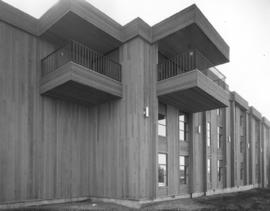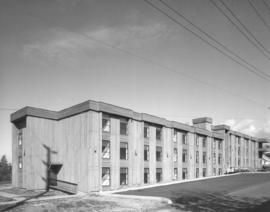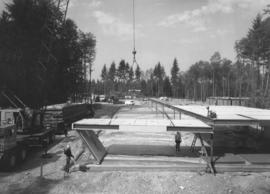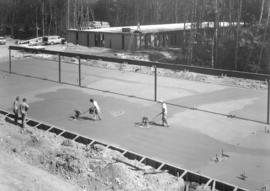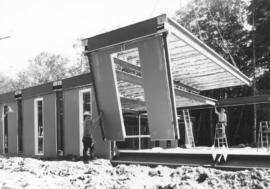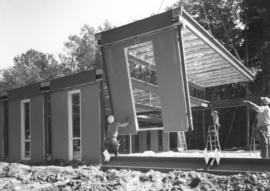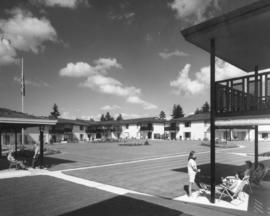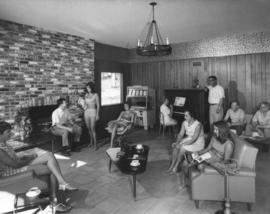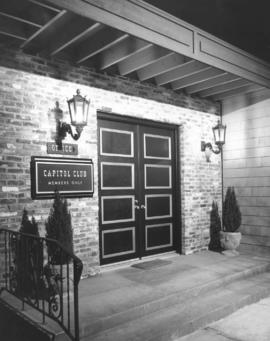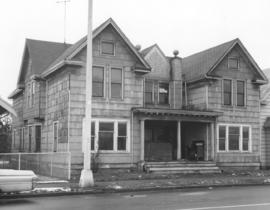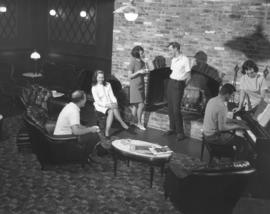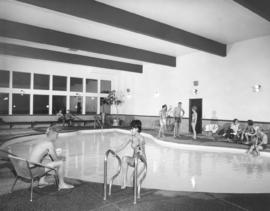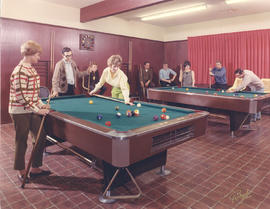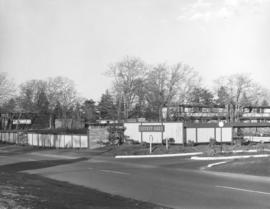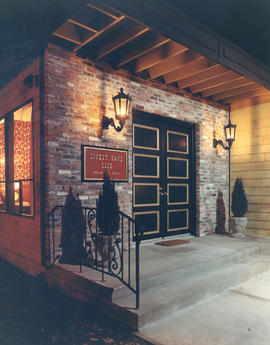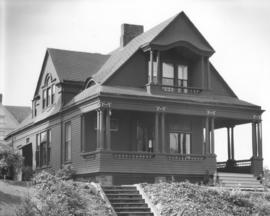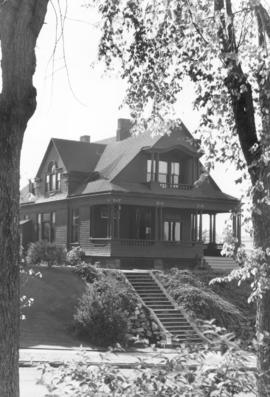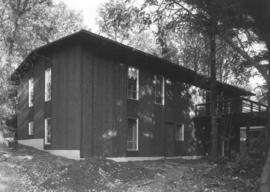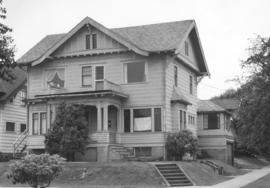Residents enjoy themselves at the new Aladdin Apartments, 2112 So. 90th St., in late summer of 1968. The 105-unit all-electric complex hosted a gala opening on September 8, 1968. Built of stucco and stone, the two-story units had balconies and/or patios. The one and two bedroom unfurnished apartments rented for $135 and up. The Aladdin was centrally located, two blocks from the freeway between Lakewood and the Tacoma Mall. Features in the 1000 sq. ft. units included large bedrooms, wall-to-wall carpeting, soundproofing, dishwasher, disposal, and washer/dryer. Ample parking was provided for residents and a security patrol was present for protection. As can be seen above on August 26, 1968, cement walkways traversed the smoothly manicured lawns. The apartments were the fourth in the Tacoma area built by Oscar Hokold. Photograph ordered by Oscar Hokold, Inc. (TNT full page ad 9-8-68, B-15, TNT 9-8-68, B-14)
Aladdin Apartments (Tacoma); Housing developments--Tacoma--1960-1970;
