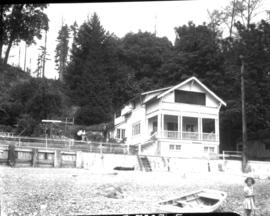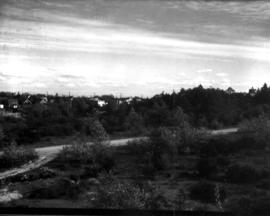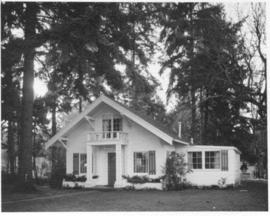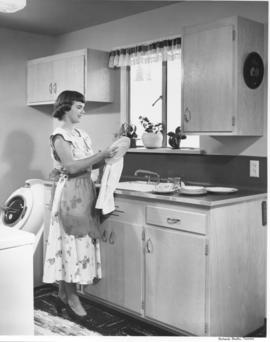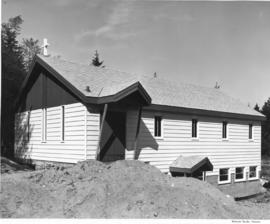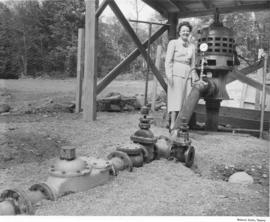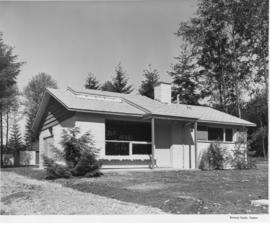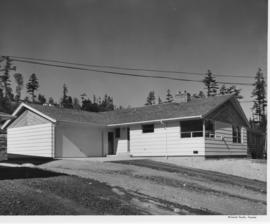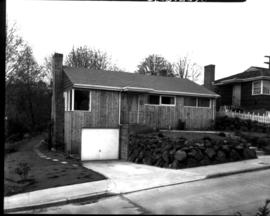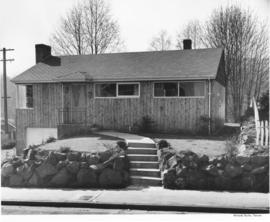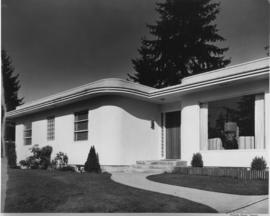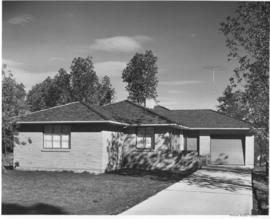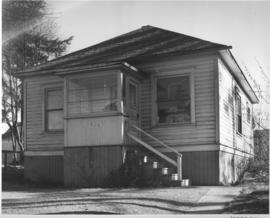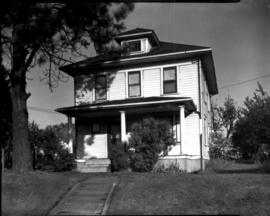Narrow your results by:
- All
- 1719 NARROWS DR, TACOMA, 16 results
- 7517 DOWERDELL LANE SW, LAKEWOOD, 14 results
- 601 N YAKIMA AVE, TACOMA, 12 results
- 11921 GRAVELLY LAKE DR SW, LAKEWOOD, 11 results
- 319 TACOMA AVE N, TACOMA, 11 results
- 616 N D ST, TACOMA, 10 results
- 11309 CLOVER CREST DR, TACOMA, 8 results
- 8101 83RD AVE SW, LAKEWOOD, 8 results
- 320 TACOMA AVE N, TACOMA, 7 results
- VARCO RD NE, TACOMA, 6 results

