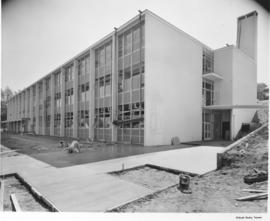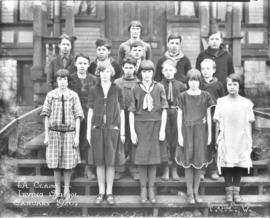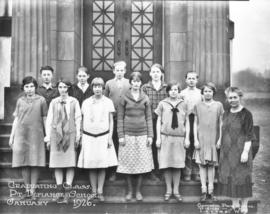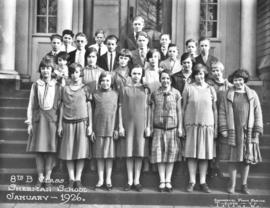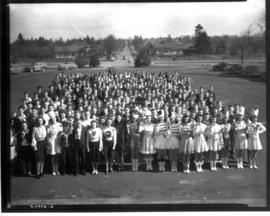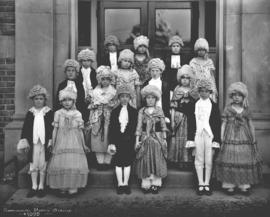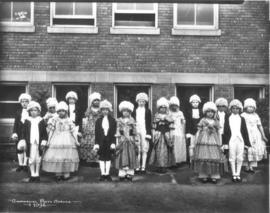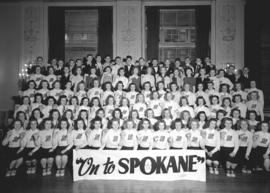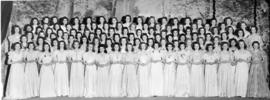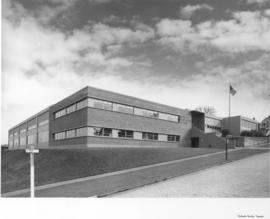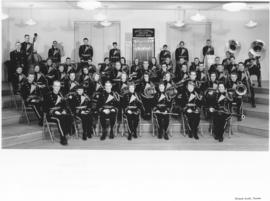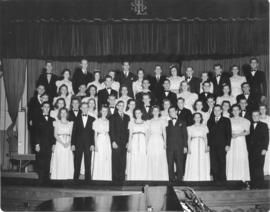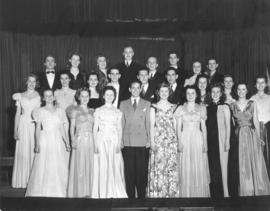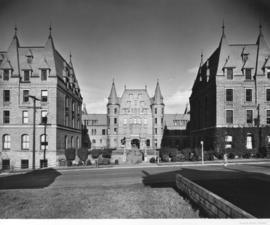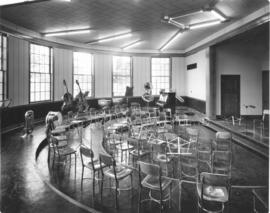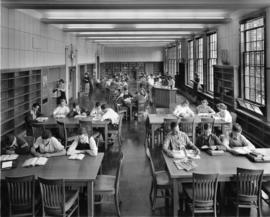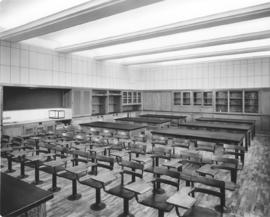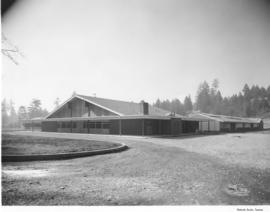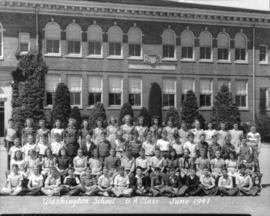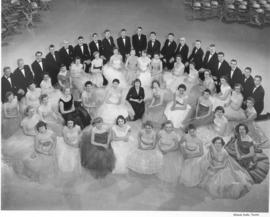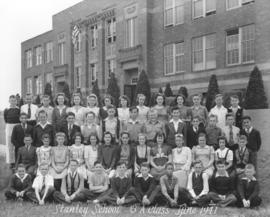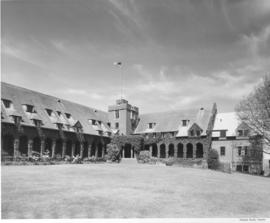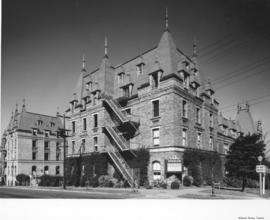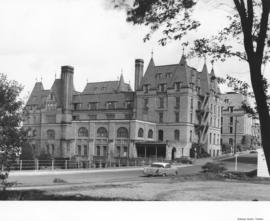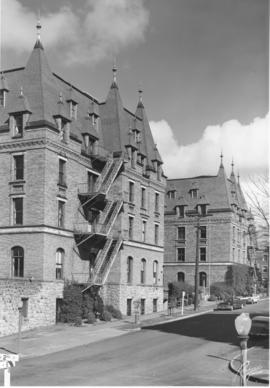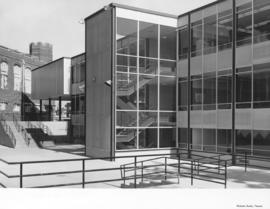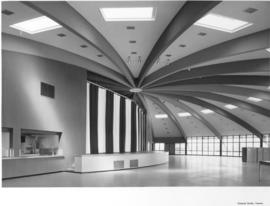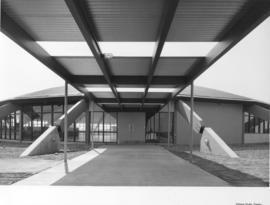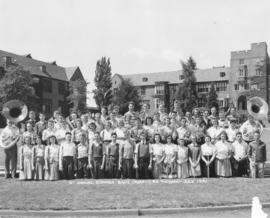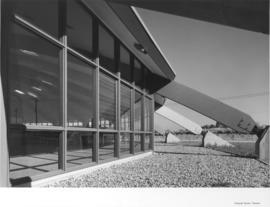- Item
- 1957-08-28
Part of Richards Studio Photographs
A new Aquinas Academy rose on the site of the former girls' school in 1957. A workman is shown on August 28, 1957, smoothing down a concrete walkway in front of the modern pre-fabricated concrete building. The original Aquinas Academy opened in Tacoma under the auspices of the Sisters of St. Dominic in 1899. The school was razed in October, 1955, and a new school with facilities for 400 students was designed by local architects Lea, Pearson & Richards. The new Aquinas was dedicated on October 27, 1957, by Seattle Archbishop Thomas A. Connolly. The three-story building had 10 classrooms, a library, two science laboratories, a home economics room, a gymnasium and a cafeteria. It was built at a cost of $656,000. 1112 North "G" St. is now the site of the Saint Patrick School. When Aquinas vacated the building in 1974 to consolidate with Bellarmine and Saint Leo's as Bellarmine, Saint Patrick School left their 55-year-old building at North 11th & "J" and moved down the hill to occupy the newer Aquinas structure. Photograph ordered by Catholic Northwest Progress. (TNT 10-27-57, B-8; www.saintpats.org) ) (Additional information provided by a reader)
Aquinas Academy (Tacoma); Church schools--Tacoma; Building construction--Tacoma--1950-1960; St. Patrick's Parochial School (Tacoma);
