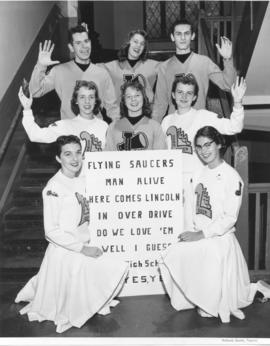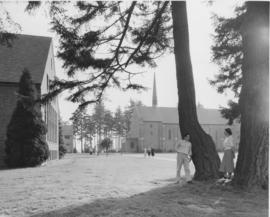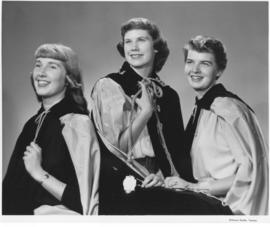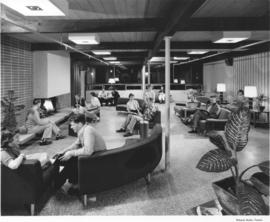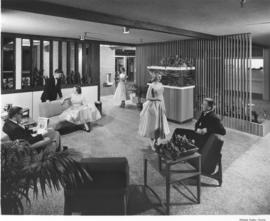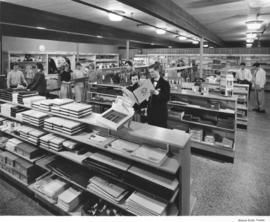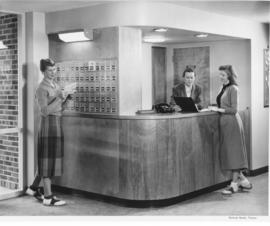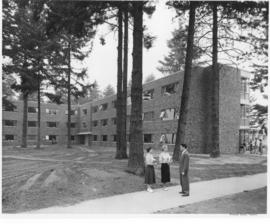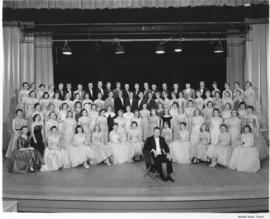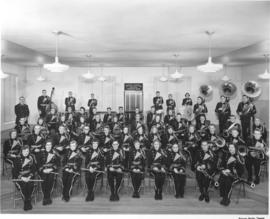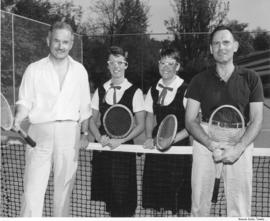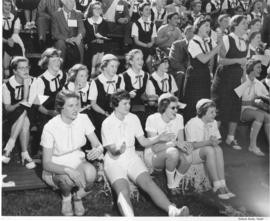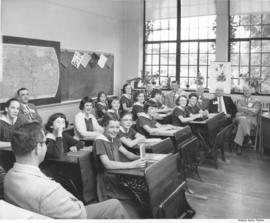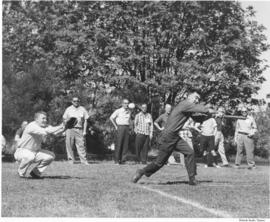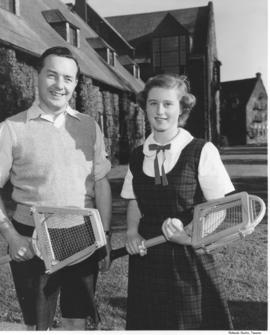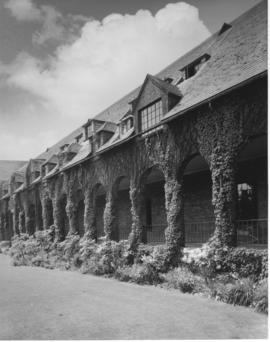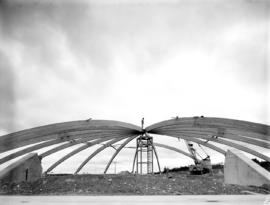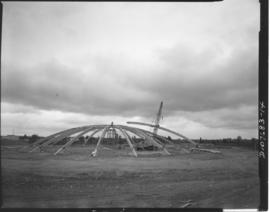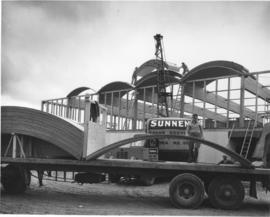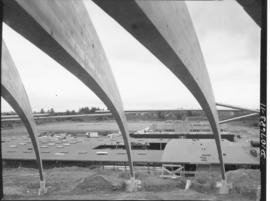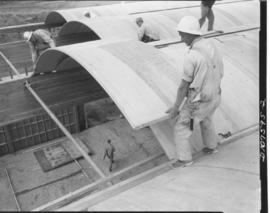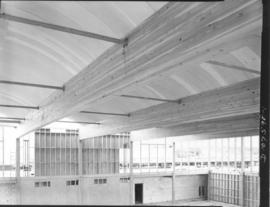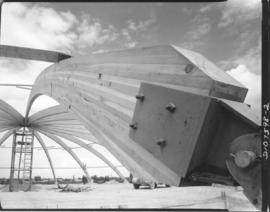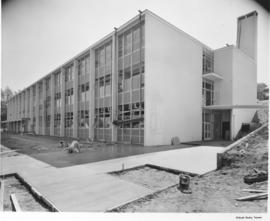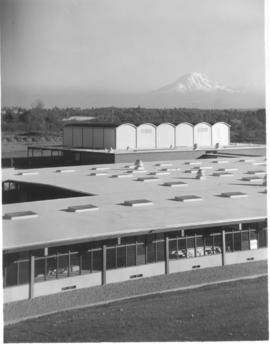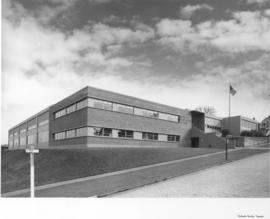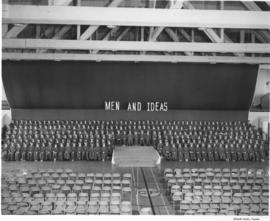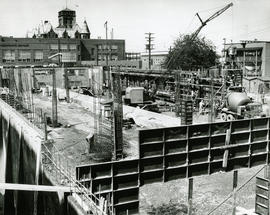- Item
- 1956-09-26
Part of Richards Studio Photographs
On September 26, 1956, the newly elected Lincoln High School yell staff for the 1956-57 school years posed on the school stairs. The octet included cheer leaders (back row) Mike Bashey, Sandy Toombs, Dick Davidson and in the center of the second row Carolyn Bartell; and song queens (second row, left and right) Kay Manful and Susan Gadbaw and (holding sign, left to right) Christine Hager and Margie (listed as Margery and also Marjorie) Lambert. All of the yell leaders, except Toombs, are listed with the 1957 graduating class. The yell staff of 1957 was instrumental in the adoption of "Onward Lincoln" as the Lincoln H.S. fight song. The group holds a sign with a new cheer (two cheer writing contests were held during the year): "Flying saucers, Man alive, Here comes Lincoln, In over drive, Do we love 'em, Well I guess, Lincoln High School, Yes Yes Yes!!" (The 1957 Lincolnian yearbook)
Lincoln High School (Tacoma); Cheerleading--Tacoma--1950-1960; Students--Tacoma--1950-1960; Teenagers--1950-1960; Bashey, Mike; Toombs, Sandy; Davidson, Richard; Bartell, Carolyn; Manful, Kay; Gadbaw, Susan; Hager, Christine; Lambert, Margery;
