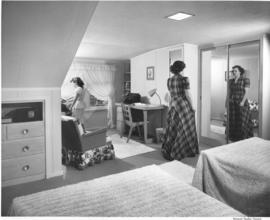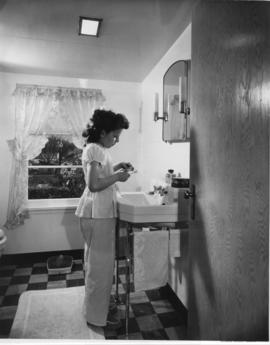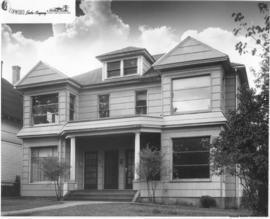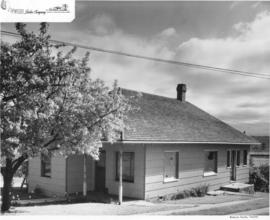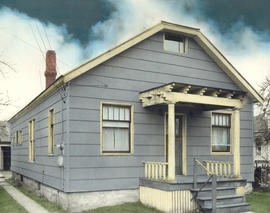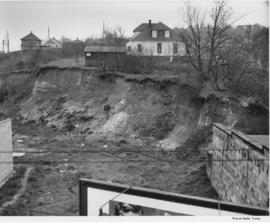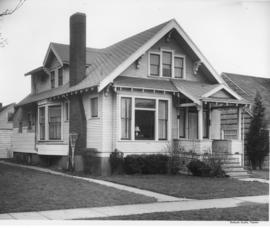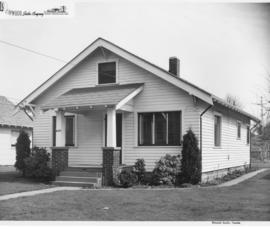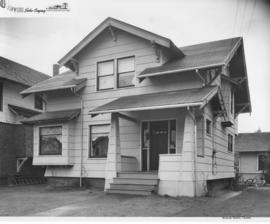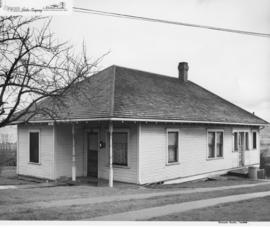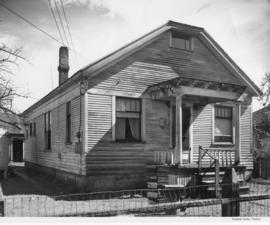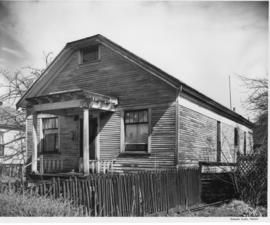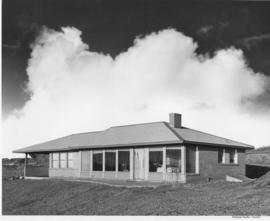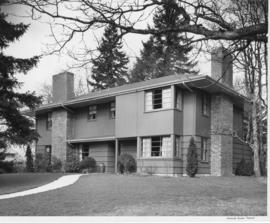- Item
- 1950-06-10
Part of Richards Studio Photographs
A larger view of the bedroom that was part of the new second-story addition to Verne Carlson's residence in 1950 shows the study area, closet, beds and storage under the eaves. His older daughter is trying on a new dress in front of the large mirrors on the sliding closet doors while her younger sister starts the combination radio-phonograph. Ordered by Douglas Fir Plywood Association, Hal Dixon.
Carlson, Verne--Homes & haunts; Houses--Tacoma--1950-1960; Plywood; Douglas Fir Plywood Association (Tacoma); Building materials; Girls--Tacoma--1950-1960; Teenagers--Tacoma--1940-1950; Bedrooms--Tacoma--1950-1960; Typewriters; Radios; Phonographs;
