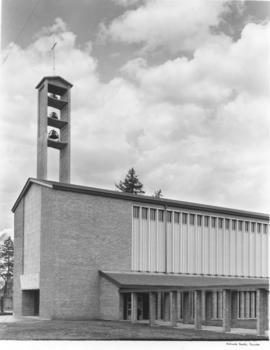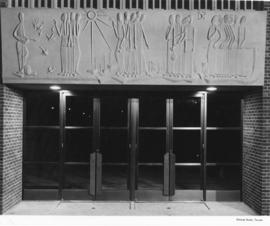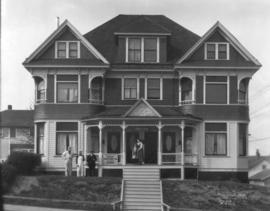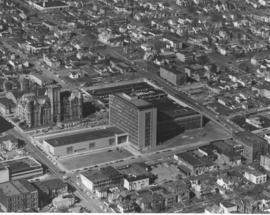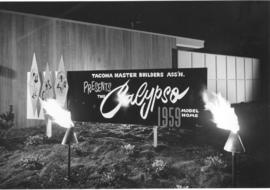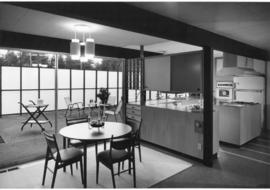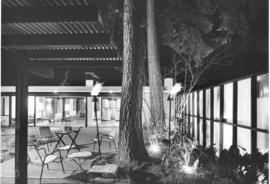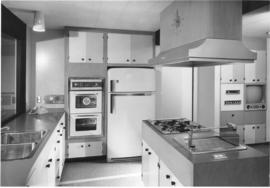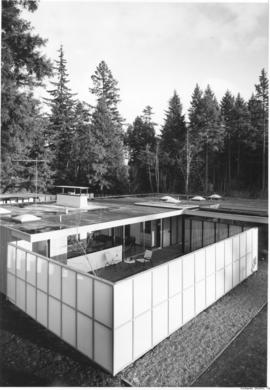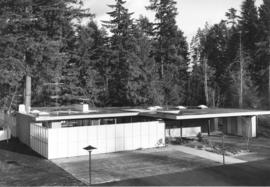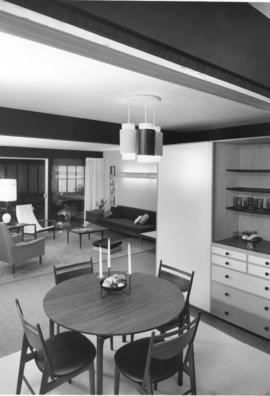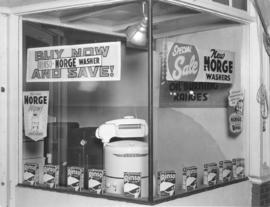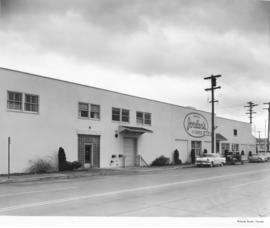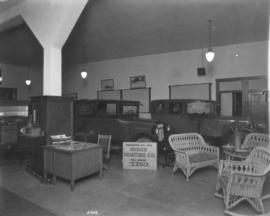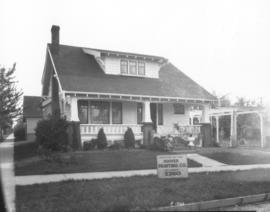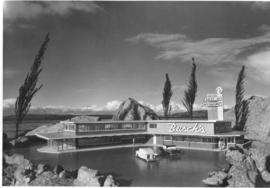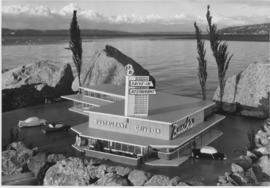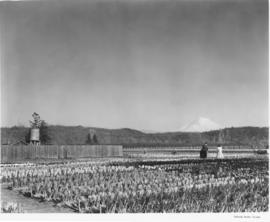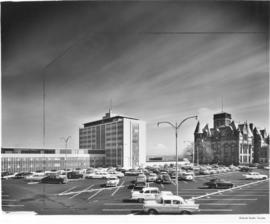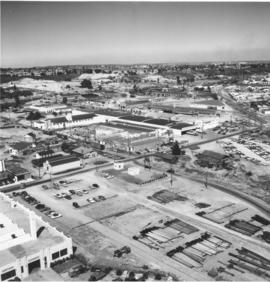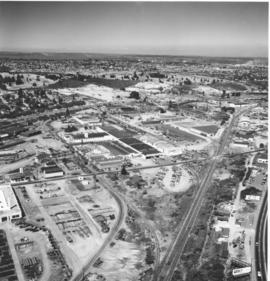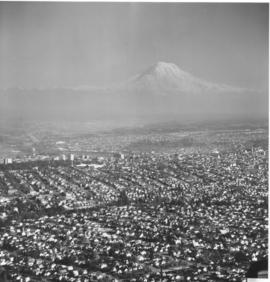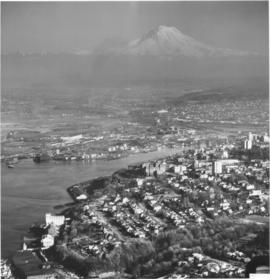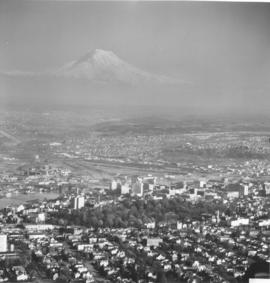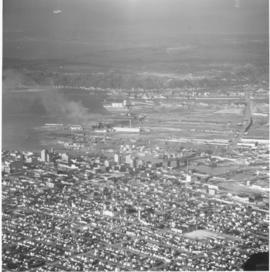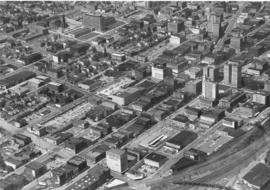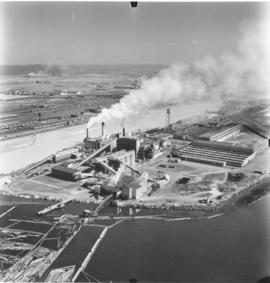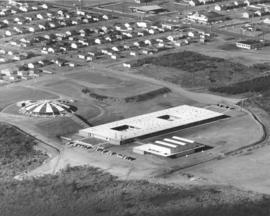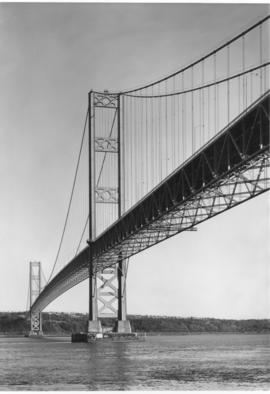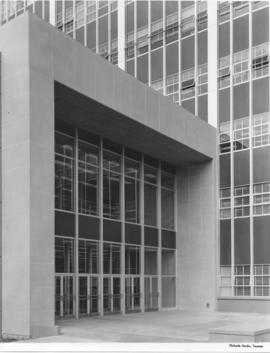ca. 1959. Circa 1959 aerial of "Nalley Valley." All of the buildings in the center of the picture, to the left of the railroad tracks and above 35th Street which bisects the picture, belong to Marcus Nalley's vast food production empire. Marcus Nalley arrived in Ellis Island in 1903 at the age of 13 with 15 cents in his pocket. By the age of 21, with hard work and perseverance, he was working as a chef at one of Chicago's finest hotels. When he came to Tacoma, he brought with him a recipe for an Eastern delicacy "Saratoga Chips"- potato chips. By 1920, he had need of a factory to produce his chips, plus two new products of his design: Lumber Jack Syrup and Nalley's Mayonaise. His first factory opened at 409 Puyallup Ave. He guided his company and employees through the depression. By 1930, he set his sights on a 17 acre parcel on the outskirts of town. By the 1940's, his modern factory opened in that area that became known as "Nalley Valley." Marcus Nalley died in 1962 and his company was sold to the W.R. Grace Co. in 1966. It has changed ownership since that time, but "Nalley Valley" is still an important part of Tacoma's landscape. ("A History of Pierce County, Vol. 1")
Nalley Valley (Tacoma); Nalley's, Inc. (Tacoma); Food--Tacoma--1950-1960; Food industry--Tacoma--1950-1960; Aerial photographs;
