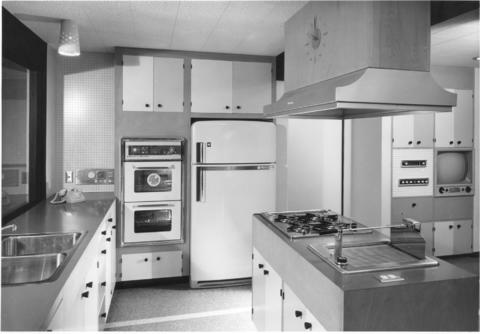Identity elements
Reference code
Name and location of repository
Level of description
Item
Title
A120165-6
Date(s)
- 1959-03-13 (Creation)
Extent
Name of creator
Content and structure elements
Scope and content
The kitchen of the 1959 Home Show model home, "The Calypso." The 1959 Glenwood Acres home was designed by Robert Billsbrough Price and built by Stromberg Construction. The centrally located kitchen has an open floor plan and a free-standing island with a built in gas range top and rotisserie grill. The draft vent for the range has a clock on the outside. A double oven is to the left of the refrigerator. A wide expanse of glass looks out onto the privacy fenced patio. Pegboard makes up some of the walls, blending into the family room with its built-in television. The kitchen could conveniently serve the dining room, family room and outside dining court. (TNT 3/16/1959, pg. 30)
Houses--Lakewood--1950-1960; Tacoma Master Builders Association (Tacoma); Greater Tacoma Home Show (Tacoma); Kitchens--Lakewood--1950-1960;

