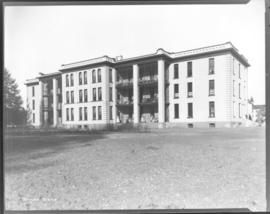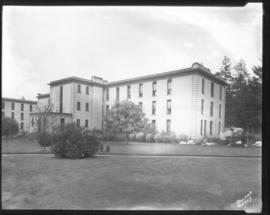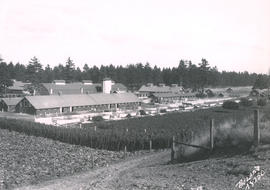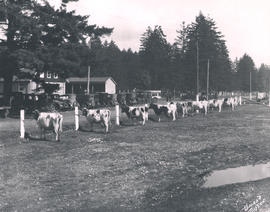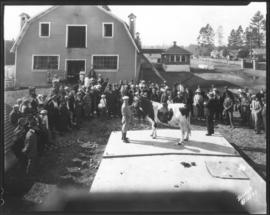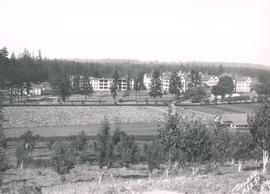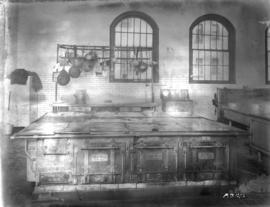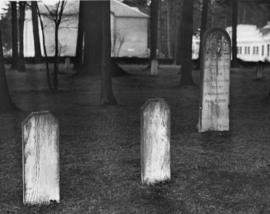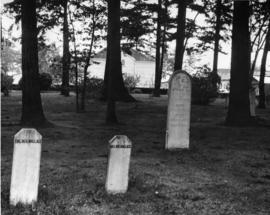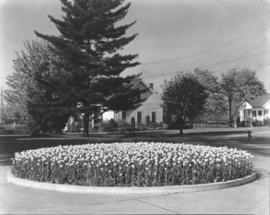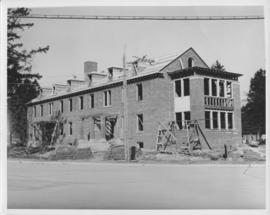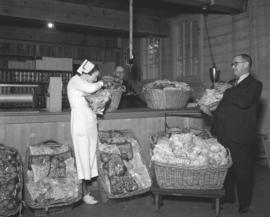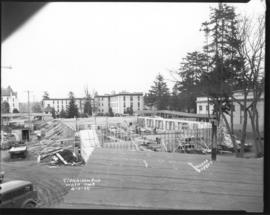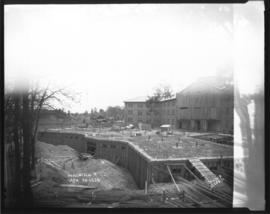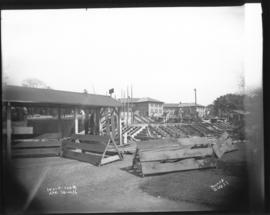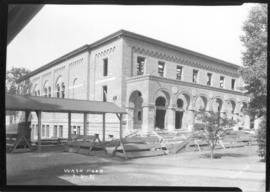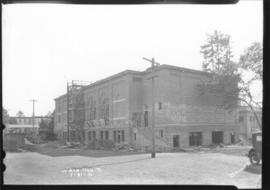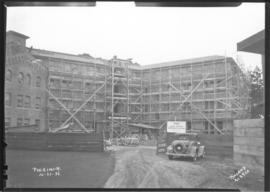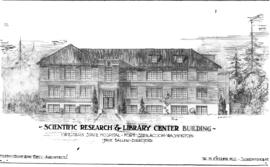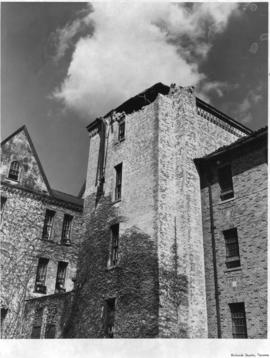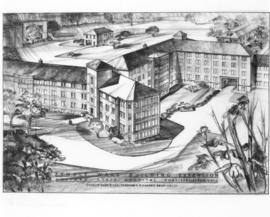- Item
- 1920
Showing 55 results
Collections55 results with digital objects Show results with digital objects
- Item
- 1920
- Item
- 1920
- Item
- 1920
- Item
- 1920
- Item
- 1920
- Item
- 1921-10-12
Part of Marvin Boland Photographs
View of Western State Hospital in the 1920s. TPL-7068
Western State Hospital (Lakewood); Mental institutions--Lakewood--1920-1930;
- Item
- 1921-10-12
Part of Marvin Boland Photographs
View of the front of Western State Hospital in the 1920s. TPL-7069
Western State Hospital (Lakewood); Mental institutions--Lakewood--1920-1930;
- Item
- 1924-09-25
- Item
- 1926-08-27
Part of Marvin Boland Photographs
Barns at Western State Hospital. The hospital opened in 1871 in buildings that formerly were used as Fort Steilacoom. In 1886, the hospital was officially recognized as the "Western Washington Hospital for the Insane," shortened to Western State in 1915. The hospital maintained both a farm and animals almost from the beginning. Much of the labor was supplied by patients, in return the farm supplied most of the food used by the hospital. The farm closed in 1959. TPL-7079
Barns--Lakewood--1920-1930; Western State Hospital (Lakewood); Mental institutions--Lakewood--1920-1930;
- Item
- 1926-08-27
Part of Marvin Boland Photographs
Cows on Western State Hospital land. These are believed to be Holsteins, capable of producing plenty of milk for hospital patients. Each cow with its distinctive black and white markings is hitched to a post. The hospital's herd was started in 1914 from blue ribbon prize winners who had been blacklisted from commercial diary production due to tb. By 1926, the year of this photograph, the herd was free of tb. The cows, as well as the hospital's poultry, swine, and gardens, were under the care of Western State's patients and staff. The many cars parked nearby in the above August 27, 1926, photograph may have belonged to county cattlemen who had come to Western State to see the hospital's fine stock. They also examined stables and equipment in addition to inspecting the hospital's purebred stock. There was currently a campaign in Pierce County for the improvement of breeding stock and the use of purebred bulls. (TDL 8-28-26, p. 3-article)
Cows--Washington; Western State Hospital (Lakewood);
- Item
- 1926-08-27
- Item
- 1926-08-27
Part of Marvin Boland Photographs
View across field of main buildings at Western State Hospital. TPL-7080
Mental institutions--Lakewood--1920-1930; Western State Hospital (Lakewood);
- Item
- 1927-12
Part of Richards Studio Photographs
Institutional kitchen at Western State Hospital in Lakewood. For F.S. Lang Manufacturing Company. (Argentum)
Mental institutions--Lakewood; Asylums--Lakewood; Institutional care--Lakewood; Western State Hospital (Lakewood); Stoves--1920-1930; Kitchens--1920-1930;
- Item
- 1930
- Item
- 1934-01-01
Part of Chapin Bowen Photographs
Headstones for Col. William H. Wallace and his wife in the old Fort Steilacoom Post cemetery on the grounds of Western Washington State Hospital as photographed in January of 1934. Worn down by the passage of time, the headstones of the former territorial governor of Washington (1861-63) and his wife along with others were located on a site between hospital buildings. Their resting places preceded the hospital. (Additional information provided by a reader)
- Item
- 1934-01-01
Part of Chapin Bowen Photographs
Headstones for Col. William H. Wallace and his wife in the old Fort Steilacoom Post cemetery. Cemetery is on the grounds of Western Washington State Hospital but is not the hospital cemetery. Located between hospital buildings, it predates the hospital. Photograph was taken in January of 1934. (Additional information provided by a reader)
- Item
- 1934
Part of Richards Studio Photographs
ca. 1934. A circular bed planted heavily with tulips at Western States Hospital. The photograph was taken for bulb farmer George Lawler, who leased the bed.
Tulips; Western State Hospital (Lakewood); Mental institutions--Lakewood--1930-1940;
- Item
- 1934
- Item
- 1935-12
Part of Richards Studio Photographs
In December of 1935, the staff of Western State Hospital at Steilacoom worked closely with the families and friends of the patients to insure that everyone at the hospital had a merry Christmas. Miss Frances Burkey, nurse, Frank M. Lamborn, in charge of hospital commissary, and his assistant P.F. Chadwick filled large baskets with bags of candy, fruit and nuts. The baskets were distributed to the hospitals 36 wards, and every one of the 2,330 patients received their own bag of treats. The hospital also received over 20,000 gifts sent by family, friends and Tacoma merchants which were distributed on Christmas morning. (T. Times, 12-25-1935, p. 7)
Mental institutions--Lakewood; Asylums--Lakewood; Institutional care--Lakewood; Western State Hospital (Lakewood); Christmas presents; Christmas decorations; Burkey, Frances; Lamborn, Frank; Chadwick, P.F.;
- Item
- 1936-04-02
- Item
- 1936-04-30
- Item
- 1936-04-30
- Item
- 1936-07-31
- Item
- 1936-07-31
- Item
- 1936-10-31
- Item
- 1930s
- Item
- 1948-02-21
Part of Richards Studio Photographs
Copy of architect's drawing of scientific research and library center building at Western State Hospital, Times, Buzz. Bids for construction of this facility proposed for a research center at Western State Hospital for the study of diseases affecting the nerves and brain would be called by the middle of March 1948. The cost was estimated between $300,000 - $400,000. The center was to work in conjunction with the new medical research school at the University of Washington. Heath, Gove and Bell Architects had offices at 1119 Pacific Avenue, Room 1611-12. Jack Ballew was Director at Western State Hospital at this time and W.N. Keller, M.S. was Superintendent. (TNT, 2/25/1948, p.1)
Western State Hospital (Lakewood); Mental institutions--Lakewood--1940-1950; Architectural drawings; Heath, Gove & Bell Architects (Tacoma);
- Item
- 1949-04-13
Part of Richards Studio Photographs
At 11:55 A.M. on April 13, 1949 Tacoma and cities throughout the Pacific Northwest experienced one of the most severe earthquakes ever felt in these areas. View of earthquake damage caused at Western State Hospital in Lakewood, the walls are severely damaged (T.N.T., 4/14/49, p. B-11). TPL-2027
Building failures--Lakewood; Rescue work--Lakewood; Earthquakes--Lakewood; Disasters--Lakewood; Bricks; Mental institutions--Lakewood; Asylums--Lakewood; Western State Hospital (Lakewood)--Buildings;
- Item
- 1953-01-12
Part of Richards Studio Photographs
Copy of customer's print made on January 12, 1953. Architectural drawing of the female ward building extension for Western State Hospital in Fort Steilacoom was made by George Gove and Lea, Pearson & Richards, Architects. The building extension would provide additional housing for institutionized female patients; buildings are multi-stored with barred windows. According to the NWR's Clippings file, the addition would cost two million dollars and be ready for occupancy in 1954. It would be five stories high and have receiving and treatment wards. Dr. F.E. Shovlain was superintendent of Western State Hospital at that time. In May, 1954, a construction progress photograph and article stated that the new hospital wing would accommodate 420 patients. It would replace a present smaller building which was damaged in the April, 1949, earthquake; the present building was built in 1896. The new structure would be made of reinforced concrete and contain approximately 100,000 square feet of floor space. (TNT 5-23-54, C-17)
Architectural drawings; Western State Hospital (Lakewood); Mental institutions--Lakewood; Gove, George; Lea, Pearson & Richards (Tacoma);
