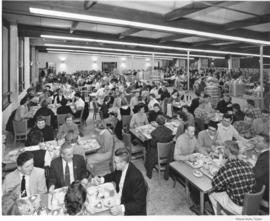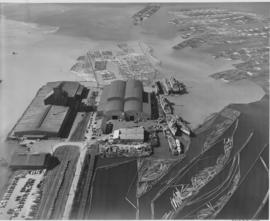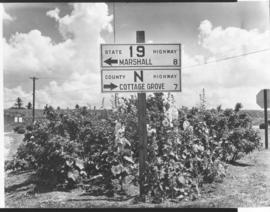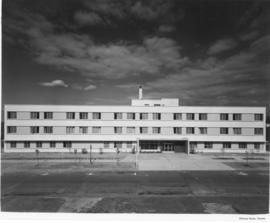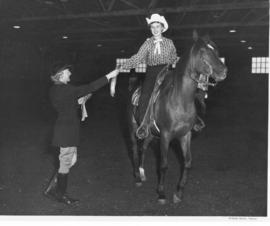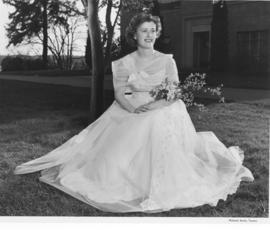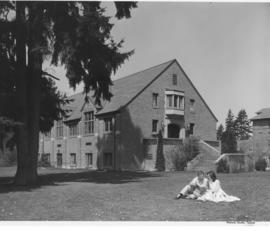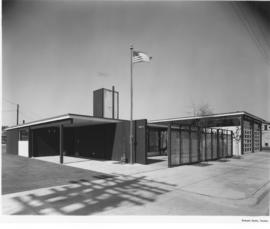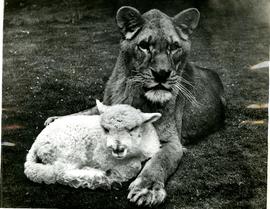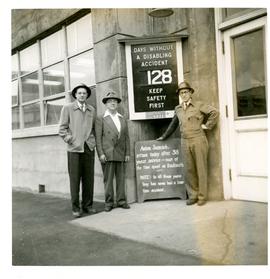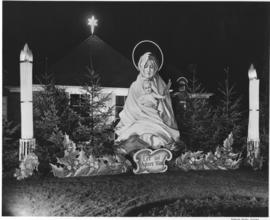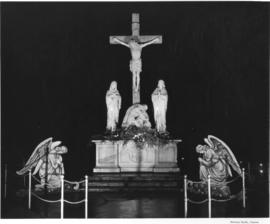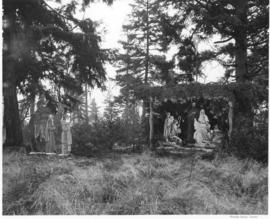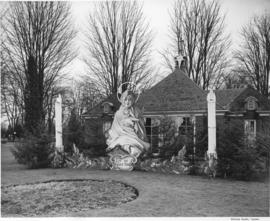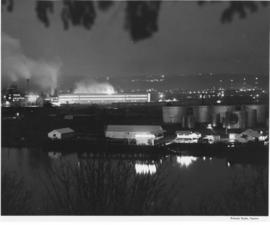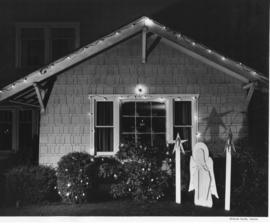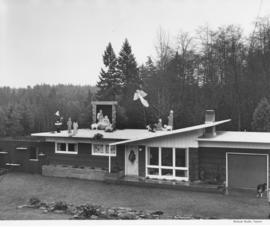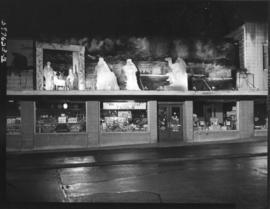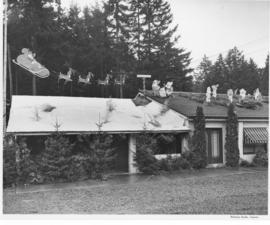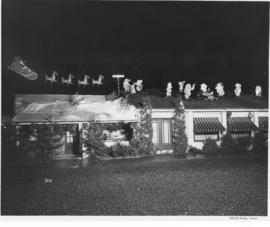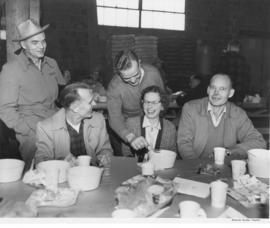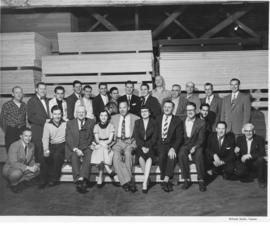- Item
- 1955
Part of Richards Studio Photographs
ca. 1955. Students enjoy tasty meals at one of the dining halls on the Pacific Lutheran College campus in 1955, while lines of people wait to be seated. This may have been taken roughly around Thanksgiving, as trays are filled with plates of turkey, mashed potato, peas, and pumpkin pie. The dining hall appears to be very large with bright overhead lights and plenty of windows. The new dining hall seats 600 persons. Everything is new, including furniture, dishes, silverware, and even trays. Students who board at P.L.C. eat very well on $1.33 a day covering three meals. Photograph ordered by Pacific Lutheran College. (TNT 2-5-56, B-6) TPL-9320
Universities & colleges--Parkland--1950-1960; Students--Parkland--1950-1960; Eating & drinking--Parkland; Pacific Lutheran College (Parkland)--1950-1960;
