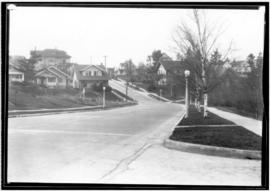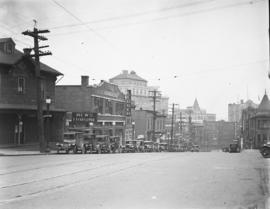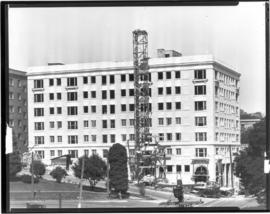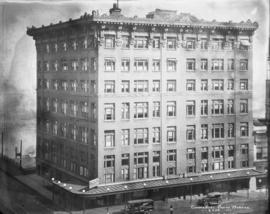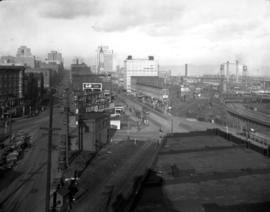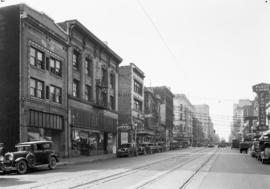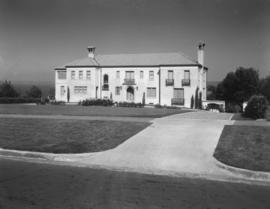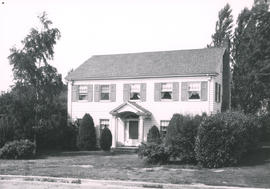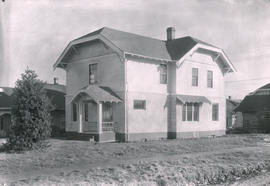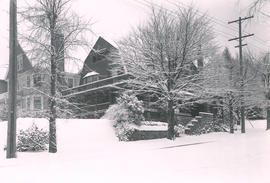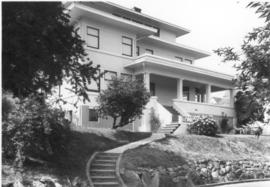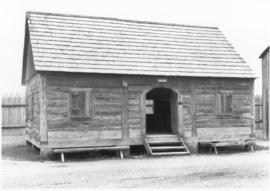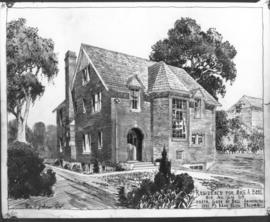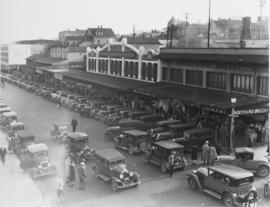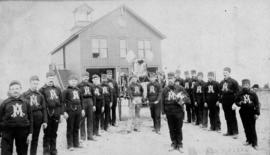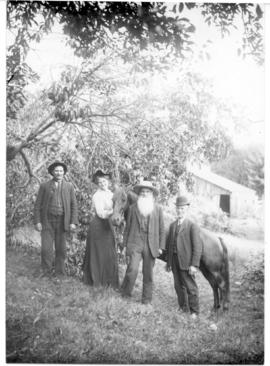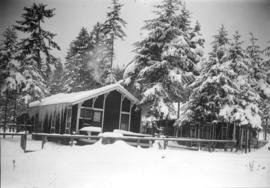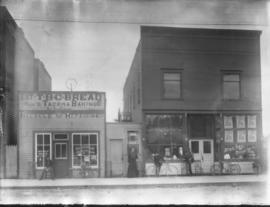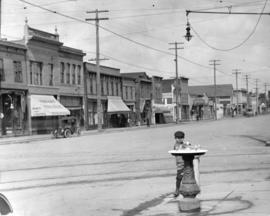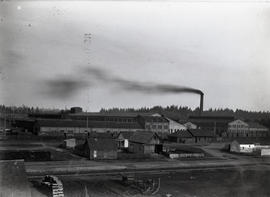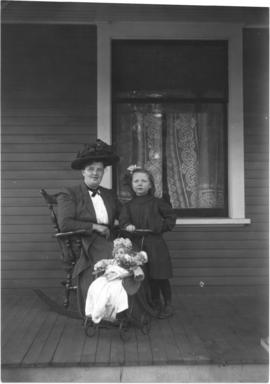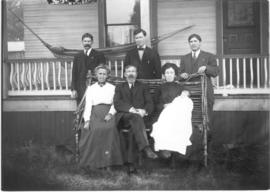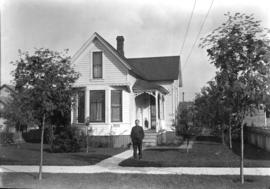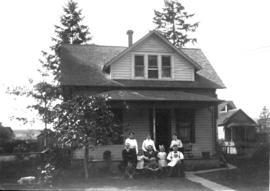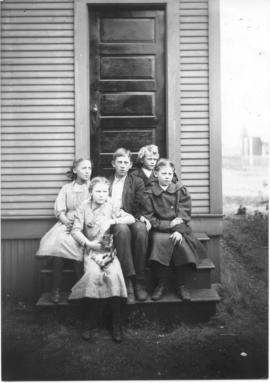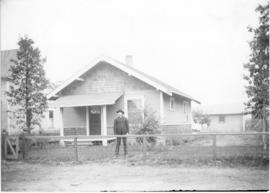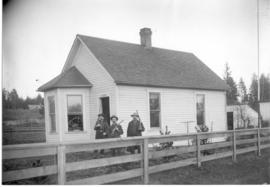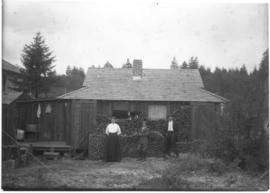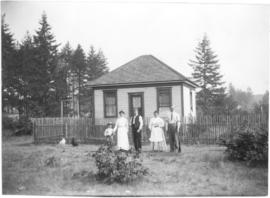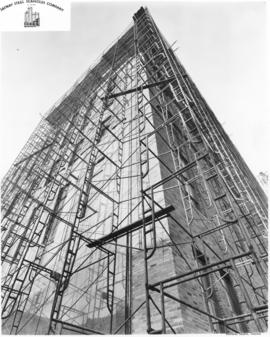Tacoma's Alert Hose Co. No. 2 volunteer firefighting company, in uniform, were photographed on August 8, 1885 as they prepared to join the funeral parade to be held that day for former President Ulysses S. Grant. President Grant's portrait is framed in black and placed aboard the company hose wagon. He had died on July 23, 1885, and the Territorial Governor of Washington had declared that the day of his funeral would be an official day of mourning. The firehouse was located at So. 13th & A Street, which was later the location of the Tacoma Railroad & Power substation. Alert Hose Co. No. 2 was probably one of four hose companies organized between March and August, 1885. The company's hose apparatus may have been built by the volunteers themselves. Adelbert Uriah Mills, center in black beard holding bouquet, was the captain and would later become the Commissioner of Public Safety. A partial list of firefighters' names appears in a Tacoma Daily Ledger article on March 9, 1913. (Talbot: 100 Years of Fire fighting in the City of Destiny Tacoma, Washington, p. 15, TDL 3-9-1913, p. 45) KING-013, TPL 2896.
