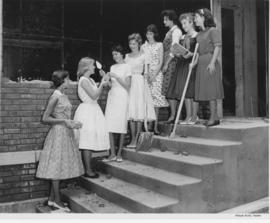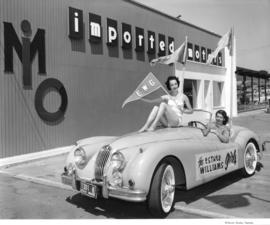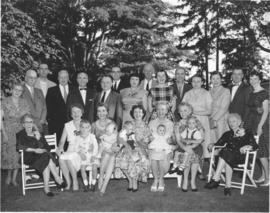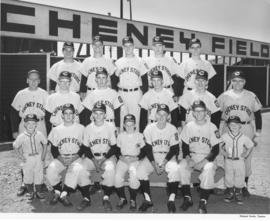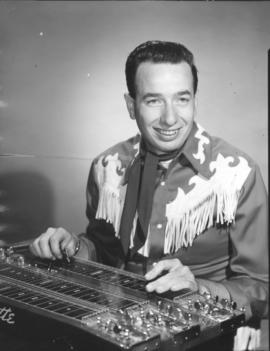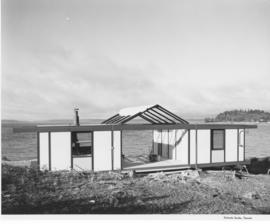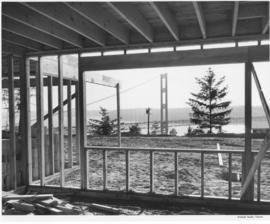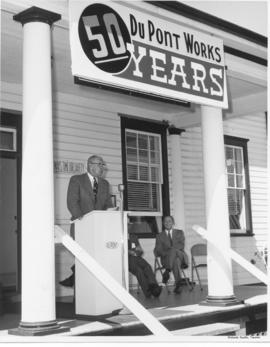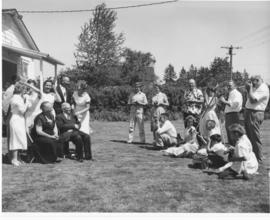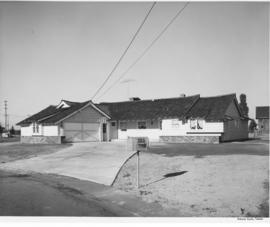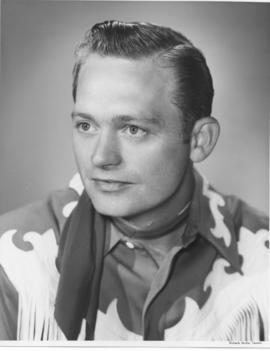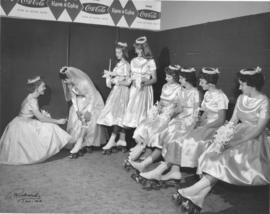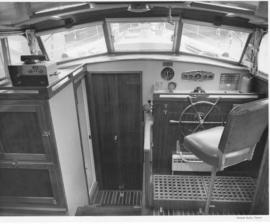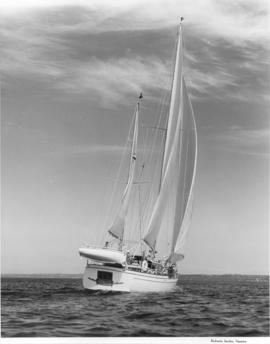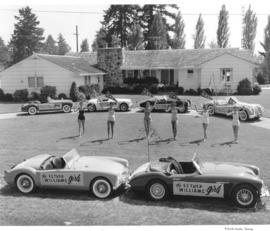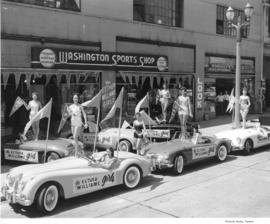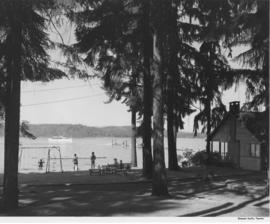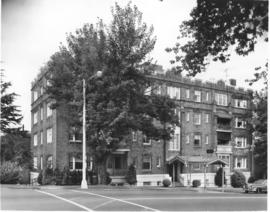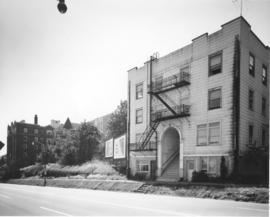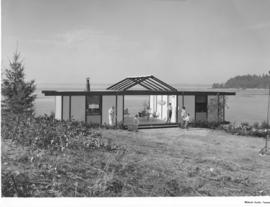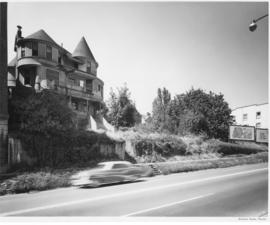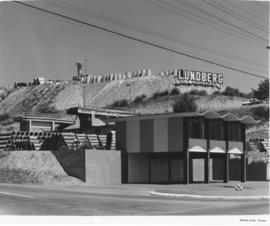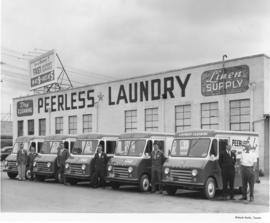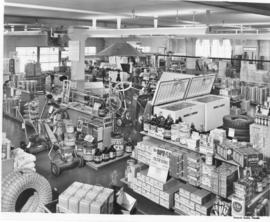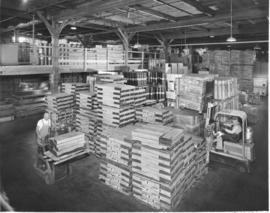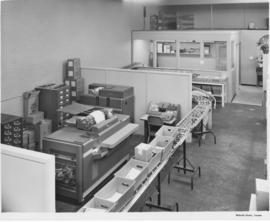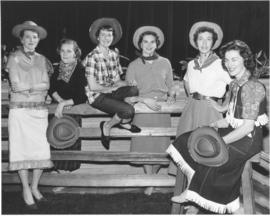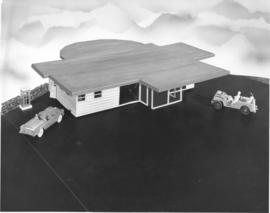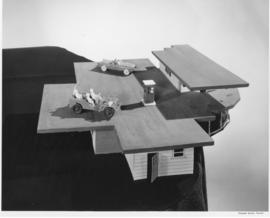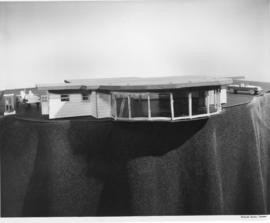- Item
- 1959-08-19
Part of Richards Studio Photographs
On August 19, 1959, eight co-eds from the Annie Wright Seminary lent a hand in mortaring the new library wing at the school. The girls were, left to right, Margaret Woodhams, athletics; Lib Hewitt, secretary service league; Frances Finnigan, Class VIII president; Peggy Yates, of Puyallup, senior yearbook editor; Caroline Woodhams, secretary treasurer of the student body; Shirley Cartozian, Christmas Carnival; Laurie Grenley, vice president freshman class; and Missy Hyde, Class VII president. This group was part of a larger planned gathering for class and school officers to make plans for the upcoming school year. The new library wing was completed in November of 1959 at at cost of $170,000. It was of Tudor design, with 4,000 square feet of room to house 16,000 volumes and 68 students. The upper floors had bedrooms, storage and bath space. Photograph ordered by AWS for the Tacoma News Tribune. (TNT 8/23/1959, pg. D-3-alternate photograph of students)
Annie Wright Seminary (Tacoma)--1950-1960; Private schools--Tacoma--1950-1960; Students--Tacoma--1950-1960; Woodhams, Margaret; Hewitt, Lib; Finnigan, Frances; Yates, Peggy; Woodhams, Caroline; Cartozian, Shirley; Grenley, Laurie; Hyde, Missy;
