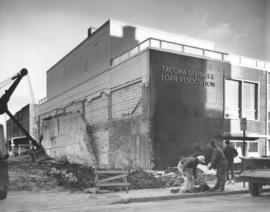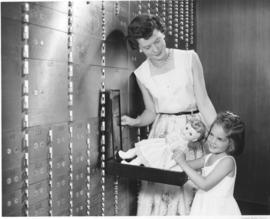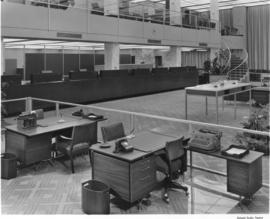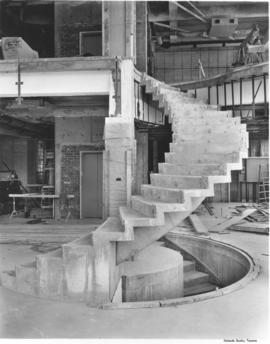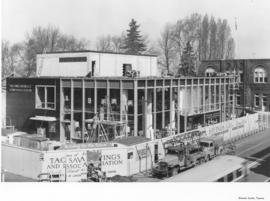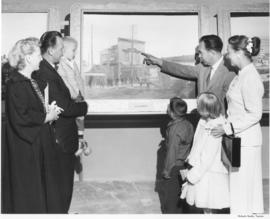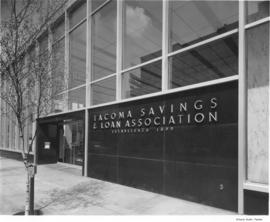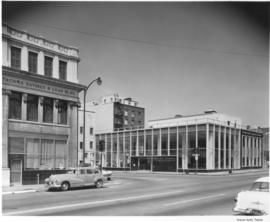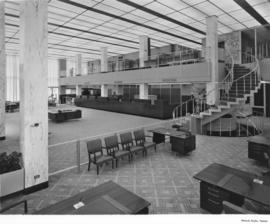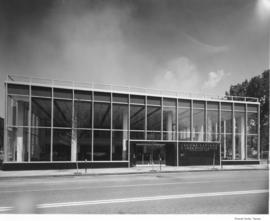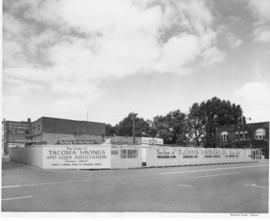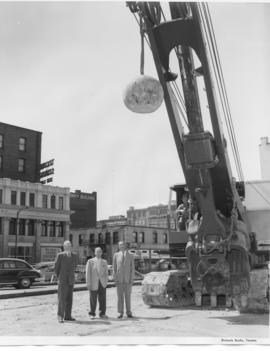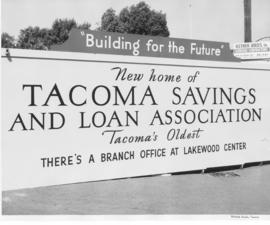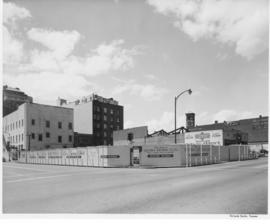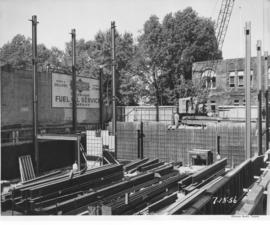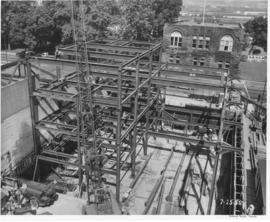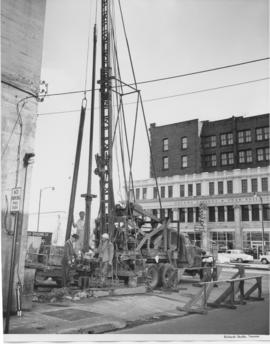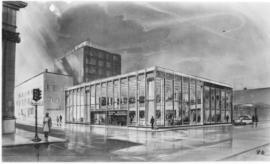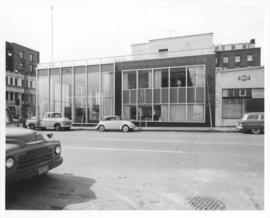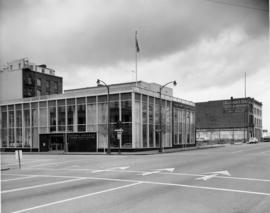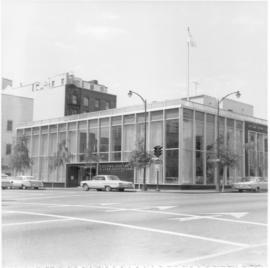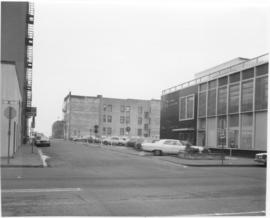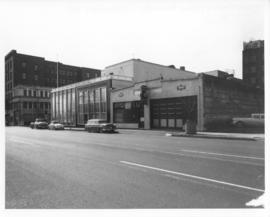- Item
- 1963-01-19
Part of Richards Studio Photographs
Richards stock file. Six years after construction of the new Tacoma Savings & Loan Association building at So. 9th & A Sts., work was begun in January, 1963, on expanding much needed parking for the facility. Shovels and cranes have already peeled away part of the building exposing brickwork. One passerby has paused to watch the machinery in action. Tacoma Savings & Loan had acquired the building at 816 A St. formerly occupied by Fuel Oil Service with the intention of demolishing the building to provide more parking space. The $50,000 project was headed by the architectural firm of Lea, Pearson and Richards who had designed the present Tacoma Savings & Loan building. (TNT 1-16-63, A-9)
Tacoma Savings & Loan Association (Tacoma); Construction--Tacoma--1960-1970;
