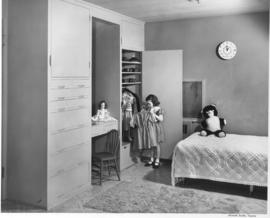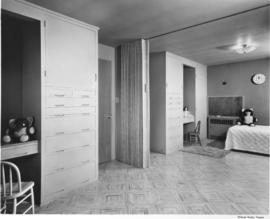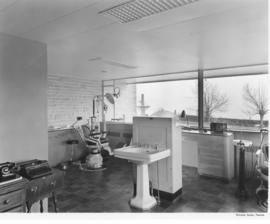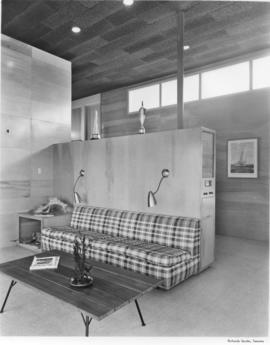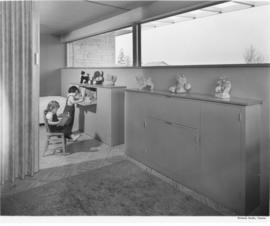- Item
- 1953-03-21
Part of Richards Studio Photographs
A daughter of the Dr. William R. Taylor family carefully selects a dress from her combined desk-closet wall unit in March, 1953. There is plenty of room for storage; open door shows shelves for shoes and hanging closet. Drawers on the other side of the desk possibly hold more clothing and/or toys. There is a chalkboard partially visible behind the open closet door. Photograph ordered by Douglas Fir Plywood Association.
Taylor, William R.--Homes & haunts; Bedrooms--Tacoma--1950-1960; Blackboards; Children--Clothing & dress--Tacoma--1950-1960; Douglas Fir Plywood Association (Tacoma);
