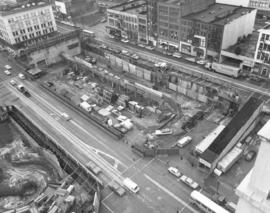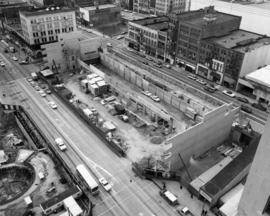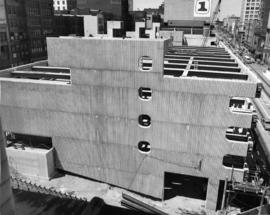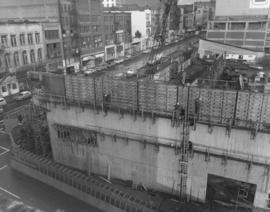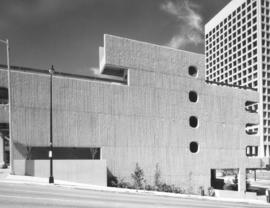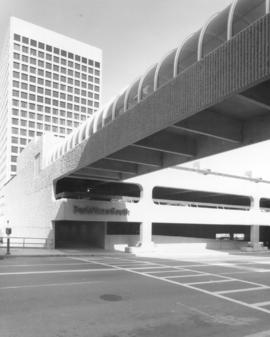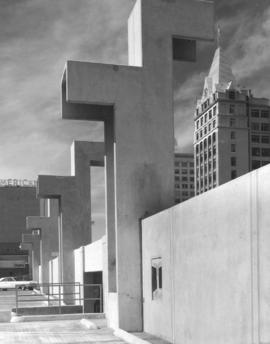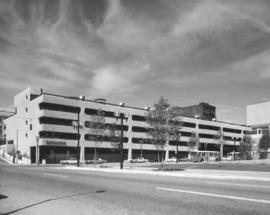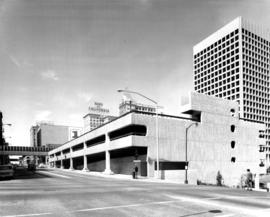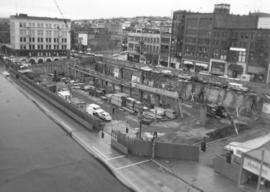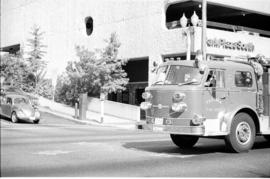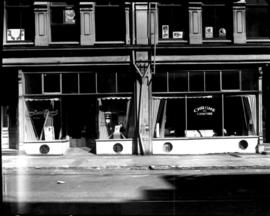- Item
- 1970
Part of Richards Studio Photographs
ca. 1970. 1970 Richards stock footage. Aerial view of parking garage construction. To deal with the increasing parking problem in downtown Tacoma, approval was obtained to build two large public garages. Construction had begun in 1970 on the Commerce St. site across from the upcoming (National) Bank of Washington Plaza; the other garage would be built closer to 9th. Two of downtown's escalades are visible next to and near the site. The garage would be dubbed "Park Plaza South" and be built of precast and pre-stressed concrete. There would be room for 381 cars. The Park Plaza South garage would be officially opened on November 5, 1970.
Aerial views; Building construction--Tacoma--1970-1980; Parking garages--Tacoma--1970-1980; Conveying systems--Tacoma--1970-1980; Urban renewal;
