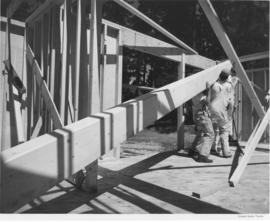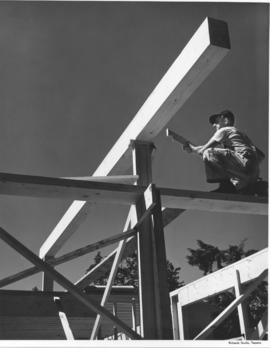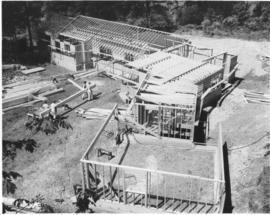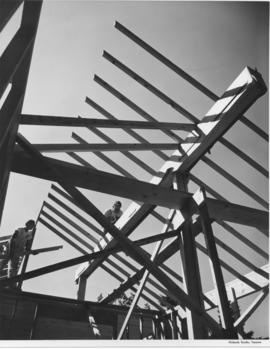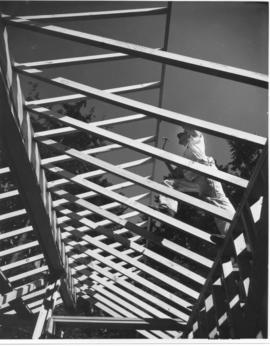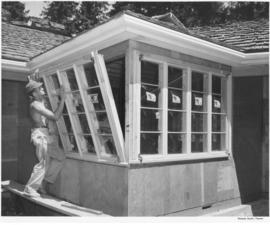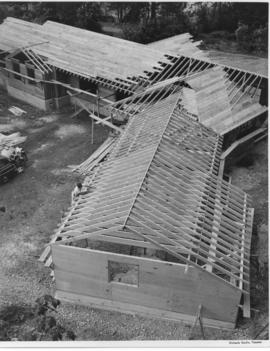- Item
- 1959-06-26
Part of Richards Studio Photographs
The framing progress on the new Lakewood residence of Bernard and Helen Orell, ordered by the National Lumber Dealers Association. Several men lift a heavy support beam into place. Bernard Orell was the vice president of Weyerhaeuser Lumber Co.
Construction--Lakewood--1950-1960; Carpentry; Orell, Bernard--Homes & haunts; Houses--Lakewood--1950-1960;
