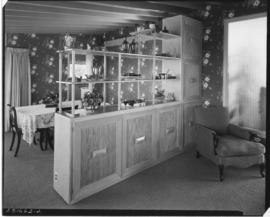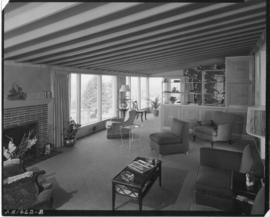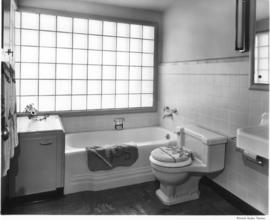- Item
- 1950-07-24
Part of Richards Studio Photographs
Exposure of Dr. Sulkosky's home in Puyallup, both interior and exterior shots. Open beam ceilings and flowered wallpaper highlight the dining and living room portions of the Leo and Lorraine Sulkosky residence in Puyallup. A large wooden etagere is prominently displayed with a chaise lounge nearby.
Houses--Puyallup--1950-1960; Sulkosky, Leo F.--Homes & haunts;


