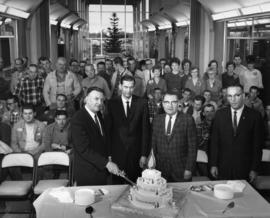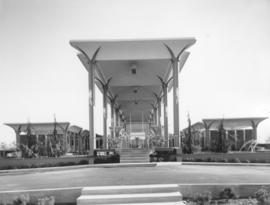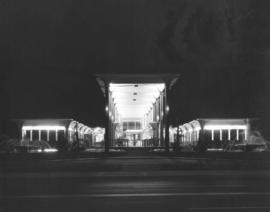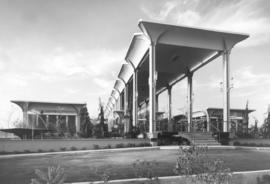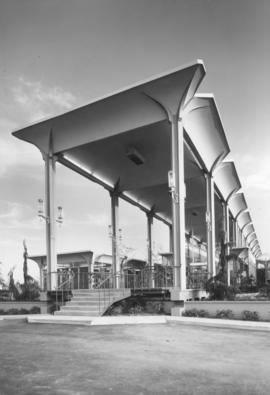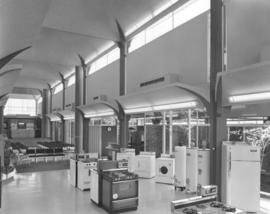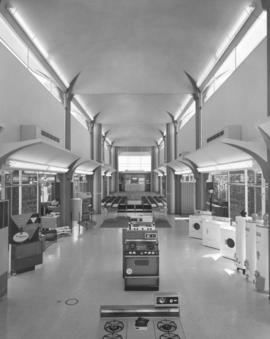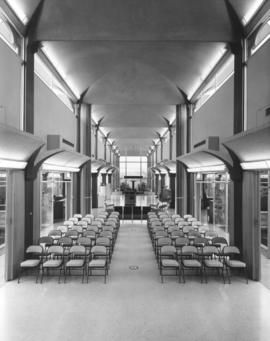- Item
- 1966-12-22
Part of Richards Studio Photographs
Employees and officials of Washington Natural Gas gathered at the Tacoma office, 3130 So. 38th St., on December 22, 1966, to celebrate its tenth anniversary. A three-tiered cake with a sparkling "flame" ornament is moments away from being cut and distributed. Photograph ordered by Washington Natural Gas, Seattle.
Washington Natural Gas Co. (Tacoma); Anniversaries--Tacoma--1960-1970; Cakes--Tacoma--1960-1970;
