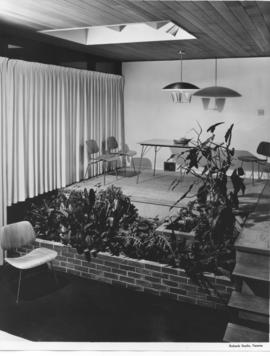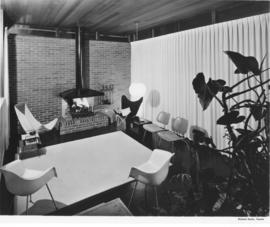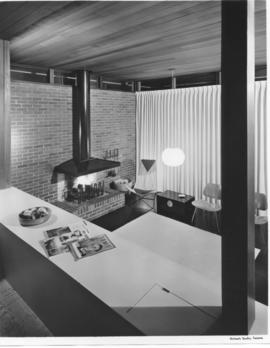- Item
- 1954-08-25
Part of Richards Studio Photographs
Architect's recreation room. Wide hardwood stairs lead to the basement recreation room of Robert Billsbrough Price's home. Both he and his wife Joan were architects by profession; the 1954 City Directory showed their home to be located in University Place at 3814 Soundview Drive West. Their recreation room was equipped with wall-to-ceiling wooden cabinets and assorted drawers. Modernistic furniture and comfortable cushions are scattered around the room; there is a low-cost patented, semi-oval metal fireplace built into a brick wall. The 30 X 20 foot Price basement was transformed from an unfinished storage area to a hobby and sewing center. Asphalt tile floor was installed and high and medium density fir plywood used throughout the basement. This type of plywood is extremely resistant to abrasion and moisture penetration, useful for a young and growing family. Photograph ordered by Douglas Fir Plywood Association. (TNT 1-26-58, B-7)
Price, Robert Billsbrough--Homes & haunts; Recreation rooms--University Place--1950-1960; Stairways; Douglas Fir Plywood Association (Tacoma);



