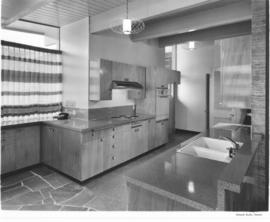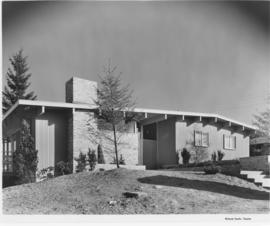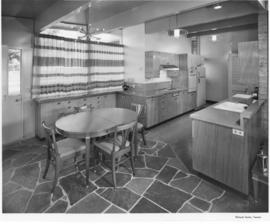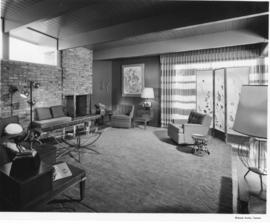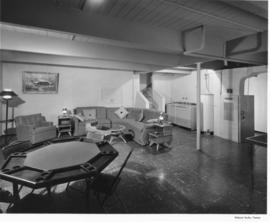- Item
- 1956-05-09
Part of Richards Studio Photographs
Interiors of the 1956 Tacoma Master Builders model home "The Klahanie." The name of the home comes from a Chinook Indian word meaning "out of doors." Designed by architect Gordon Norman Johnston, the home featured an open floor plan for the living, dining and kitchen areas that flowed out onto a wooden deck - creating a comfortable home for outdoor living. The kitchen has a contrast in textures with slate flooring, granite look counter tops and wooden cabinets. The built in range top is located on the surface of the cabinet with an up draft fan above; the oven is recessed into the wall at right. The counter to the right of the room has a double sink and a built in hardwood cutting board. The kitchen featured the latest in built in appliances, including a dishwasher, metal lined drawers and organized utility storage and was flooded with light from a skylight located over the rear entry. (TNT 5/10/1956, pg. C-1 & C-2)
Greater Tacoma Home Show (Tacoma); Kitchens--Tacoma--1950-1960; Tacoma Master Builders Association (Tacoma); Model houses--Tacoma;
