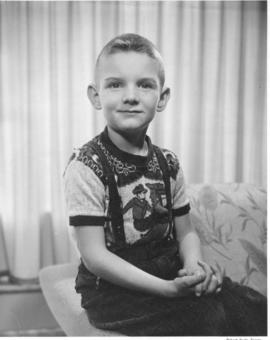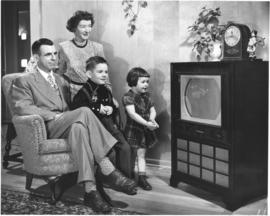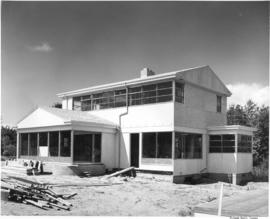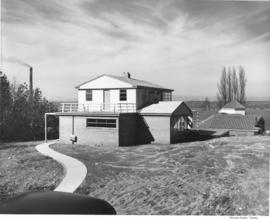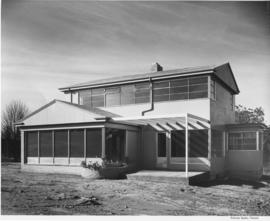- Item
- 1951-11-02
Part of Richards Studio Photographs
Sepia portrait of young boy. Bobby, the five year old son of Mrs. O. Harry Schrader, Jr., had his photograph taken in his North 45th Street home in November, 1951. Clasping his hands together, he looks directly into the camera's eye. The boy wears his light colored hair short and brushed back off his forehead. He is dressed in dark corduroy pants with suspenders and a tee shirt with a cowboy motif. Bobby's father, Dr. O. Harry Schrader, was the managing director of the Douglas Fir Plywood Association.
Children--Tacoma--1950-1960; Schrader, O. Harry--Family; Children--Clothing & dress--Tacoma--1950-1960; Schrader, Bobby;
