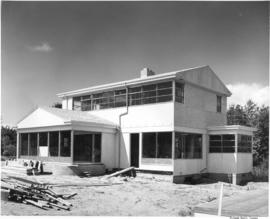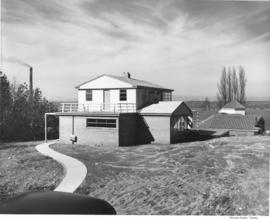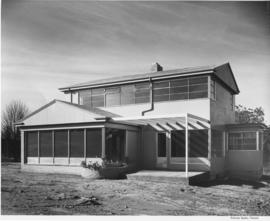- Item
- 1949-07-14
Part of Richards Studio Photographs
A view of the exterior of a two-story home at No. 45th and Stevens during construction showing the use of plywood. Windows have been used generously on this side of the building. Ordered by Douglas Fir Plywood Association, Hal Dixon.
Houses--Tacoma--1940-1950; Douglas Fir Plywood Association (Tacoma); Building construction--Tacoma--1940-1950;


