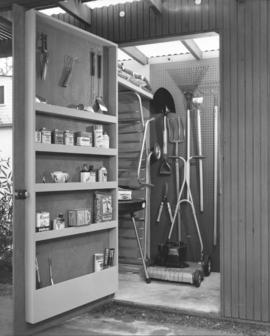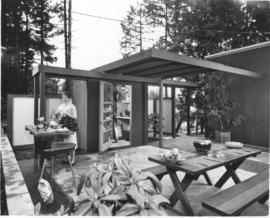- Item
- 1959-01-13
Part of Richards Studio Photographs
A plywood shed was a handy receptacle for garden supplies and landscaping equipment. The storage unit was roomy enough to hold a large lawnmower, outdoor grill, and contain pegboards to hold rakes and shovels. Shallow shelves built to be available on the door's interior would be able to hold smaller gardening tools and plant nutrients. This storage shed was connected to an overlapping patio cover at the home of architect Walter Widmeyer of Fircrest. Mr. Widmeyer had designed the plywood storage shed for the Douglas Fir Plywood Association and the plans were sold through the DFPA. Photograph ordered by Douglas Fir Plywood Association. (Additional information provided by a reader)
Sheds--Fircrest; Gardening equipment & supplies; Widmeyer, Walter--Homes & haunts;

