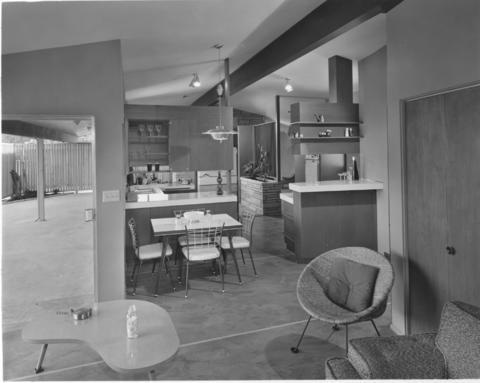Identity elements
Reference code
Name and location of repository
Level of description
Item
Title
A113061-5
Date(s)
- 1958-03-14 (Creation)
Extent
Name of creator
Content and structure elements
Scope and content
A feeling of spaciousness prevails in the Martin Gosselin residence at Lake Steilacoom Point with a "Great room" concept. The kitchen appears to be tucked away between the living room and informal room. There do not appear to be many walls separating the defined living spaces. A large glass door leads to the fenced outdoors which may have a covered patio. Because the flooring appears to be a natural tile, it blends in with the outdoor concrete. A clam-shell style chair and bean-shaped laminated table are prominent in the foreground. This three bedroom home was designed and constructed by Mark Hoskins Home Construction Co. Photograph ordered by Home Construction Co.
Gosselin, Martin D.--Homes & haunts; Houses--Lakewood--1950-1960;

