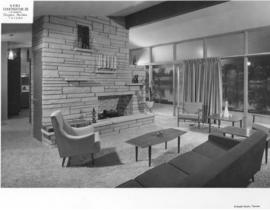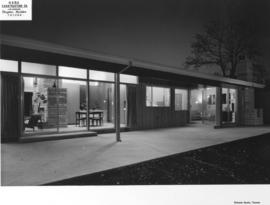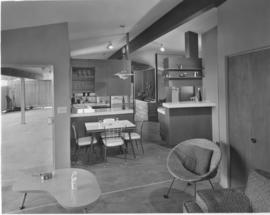- Item
- 1958-03-14
Part of Richards Studio Photographs
The Home Construction Co. designed and built this lovely lakefront home. It may have belonged to Martin Gosselin of Steilacoom Point. Expansive windows draw attention to the still waters outside the dock. Heavy drapes were available if the glare of the sun became too fierce or for privacy at night. An enormous stone fireplace would make evenings cozy for the home's residents. The fireplace would provide double-duty, separating the living room from the dining area. A glimpse of the kitchen can be seen in the background. Photograph ordered by Home Construction Co.
Gosselin, Martin D.--Homes & haunts; Houses--Lakewood--1950-1960; Fireplaces;


