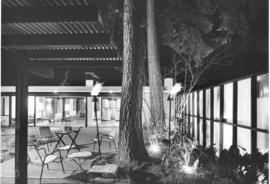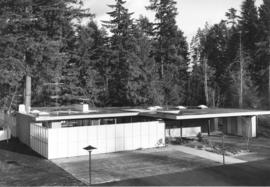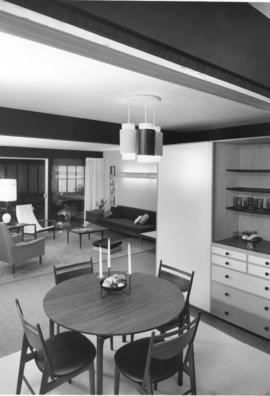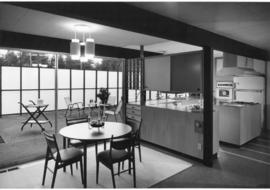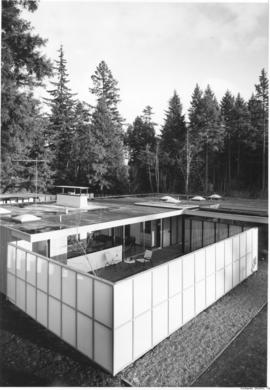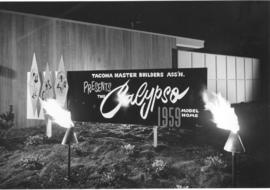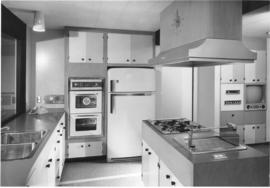- Item
- 1959-03-13
Part of Richards Studio Photographs
Exterior shot of the 1959 Home Show model home, "The Calypso," taken at night with flaring gas torches for light. The 1959 home was designed by Robert Billsbrough Price and built by Stromberg Construction. It was located in Glenwood Acres in Lakewood. This shot is taken from the patio area, with its privacy fence, looking into the glass walled living room area. The home was a "whole site" development, where the entire site was incorporated into the home. The patio area is extensively landscaped. (TNT 3/16/1959, pg. 30)
Houses--Lakewood--1950-1960; Tacoma Master Builders Association (Tacoma); Greater Tacoma Home Show (Tacoma);
