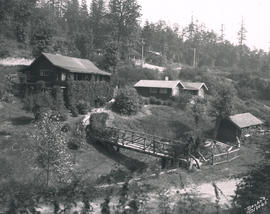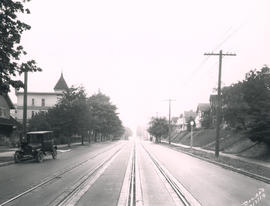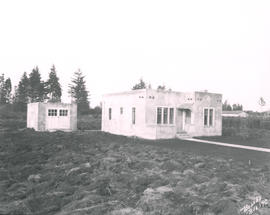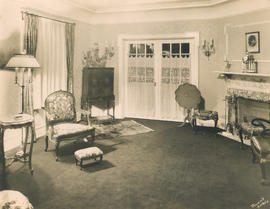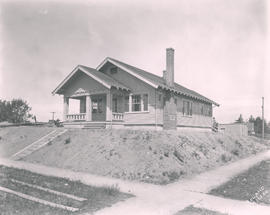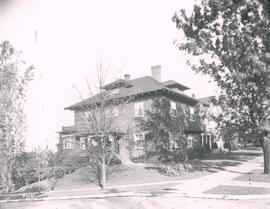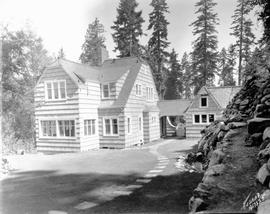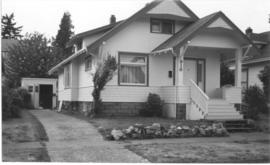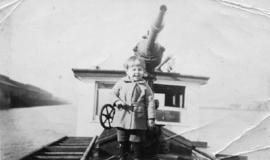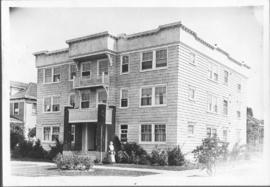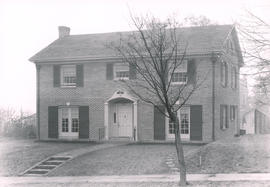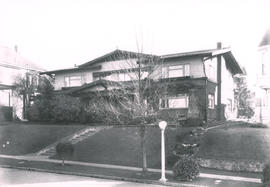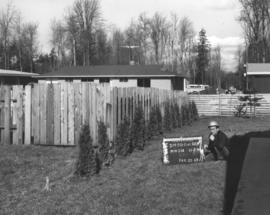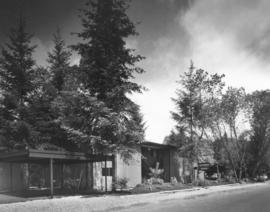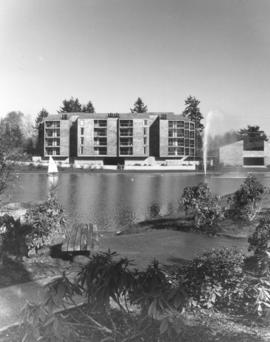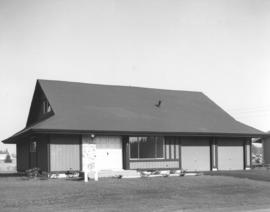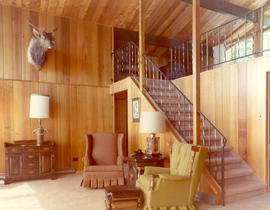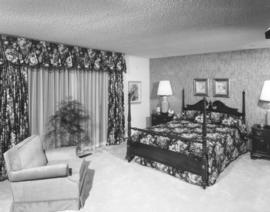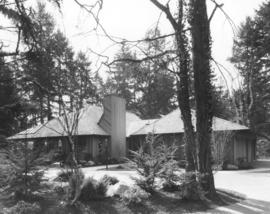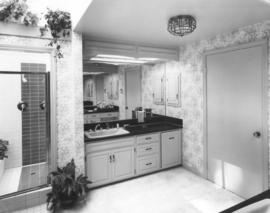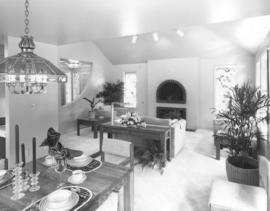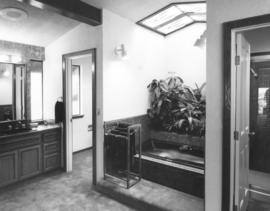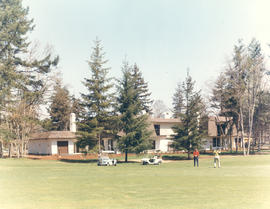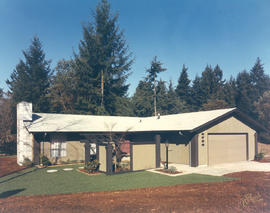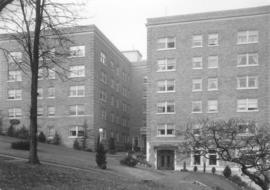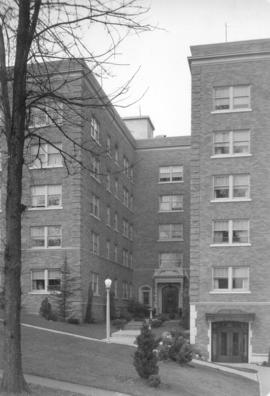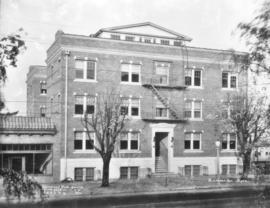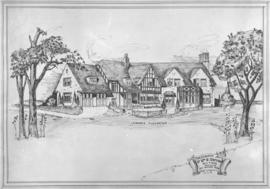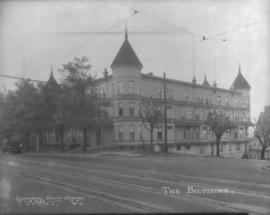Judge and Mrs. O.S. Galbreath, on the occasion of their 60th wedding anniversary. The couple was photographed on the lawn of their home located at 4604 Yakima Avenue South. The Galbreaths were married on October 8, 1868, in Goodlettsville, Tennessee. O.S. Galbreath began the practice of law in Nashville in 1868 and remained there until 1882 when he and his family moved to Durango, Colorado, where he resumed his law practice. He and Mrs. Galbreath have been residents of Tacoma for sixteen years. Judge and Mrs. Galbreath have seven children (one deceased), 18 grandchildren and four great-grandchildren. His six children and extended family gathered together to celebrate the couple's Diamond anniversary on October 8, 1928. The Galbreath's two daughters reside in Tacoma while his four sons are from Colorado and California. (Tacoma Sunday Ledger, 10-14-28, 8-D-article & alternate photograph)
Galbreath, O.S.; Galbreath, O.S.--Family; Galbreath, O.S.--Homes & haunts; Anniversaries--Tacoma--1920-1930; Families--Tacoma--1920-1930;
