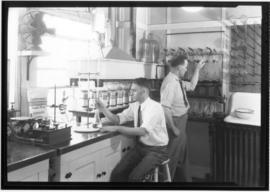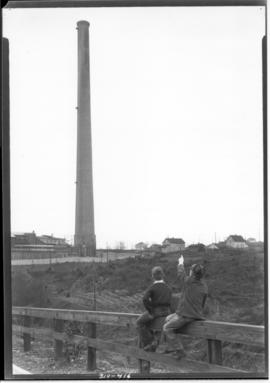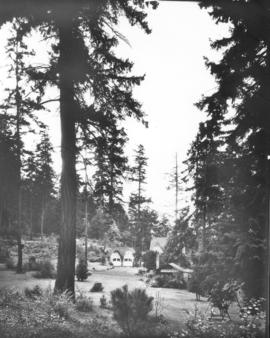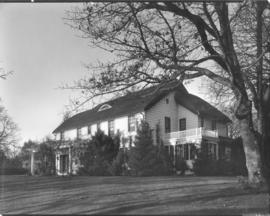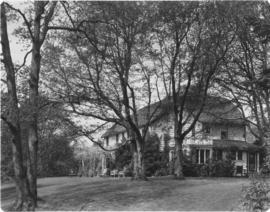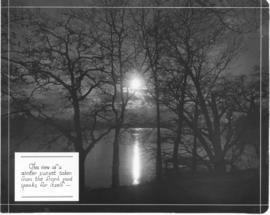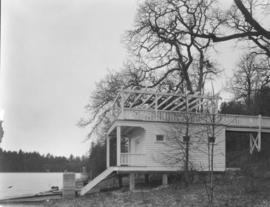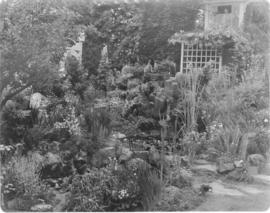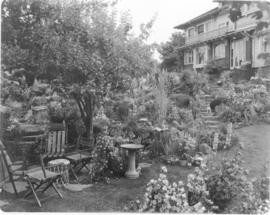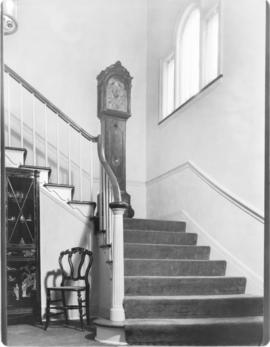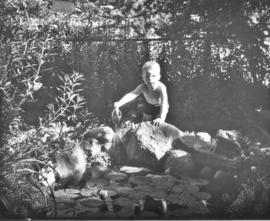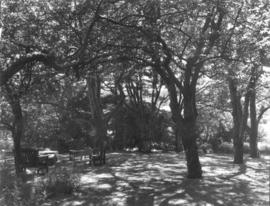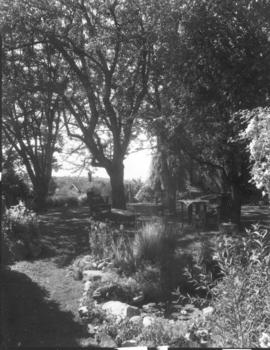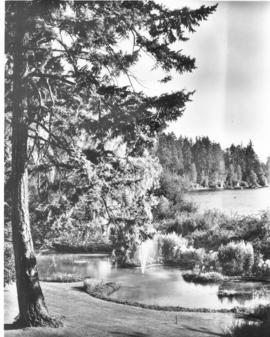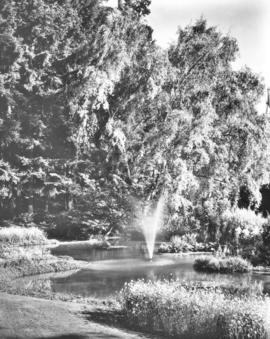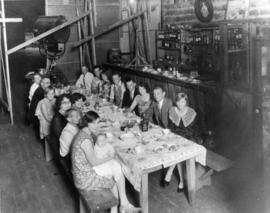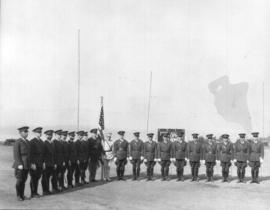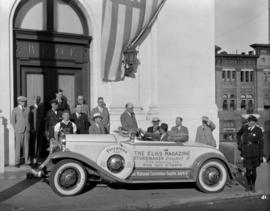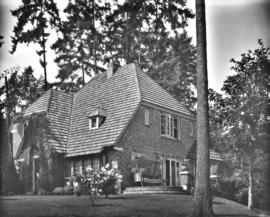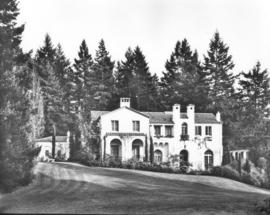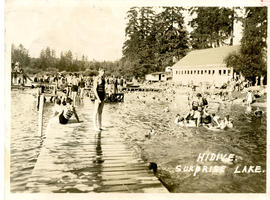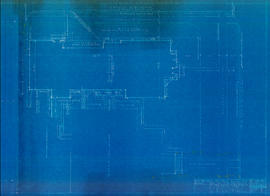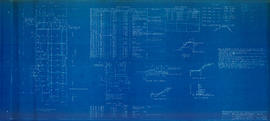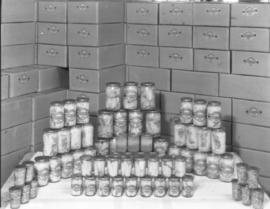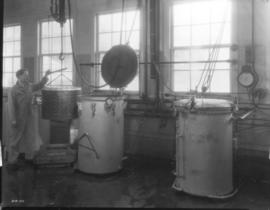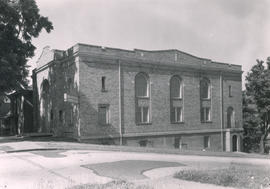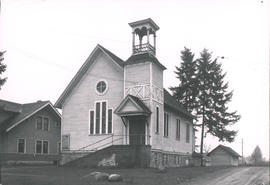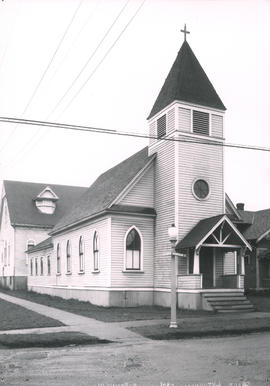ca. 1931. Weaver Productions; Mrs. Thomas' family and friends. People were photographed seated around a banquet table in what was formerly the movie studio of H.C. Weaver Productions Inc. The building operated as a movie studio only for four short years, 1924-28. After the studio closed down, the Thomas family maintained the building and props used to produce motion pictures in Tacoma. Herbert Thomas, the caretaker of the studio, was struck by a car in Tacoma Dec. 17, 1931 and died. His wife continued on as caretaker until the building was destroyed by fire Aug 24, 1932. Seated around the table are, left side of table left to right, Gertrude (Adams) Thomas, family friend, Louise Pearson, Alice Palmer, Margaret Palmer, Herbert F. Thomas, Esther (Mattson-Pearson) Wyatt and Dennis Wyatt (infant.) Right side- William H. Thomas, Harmon Edwards, Bonnie (Thomas) Mattson, Lauren Mattson (infant), Roy Mattson, Chester Farrow, family friend, Ivan Farrow and Florence (Mattson) Farrow. (names supplied by a Mattson family member)
H.C. Weaver Productions, Inc. (Tacoma); Motion picture studios--Tacoma; Thomas, Herbert--Family;
