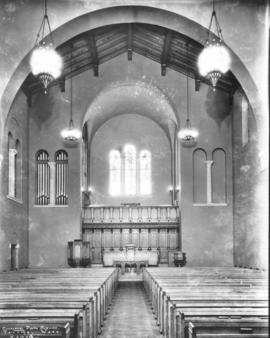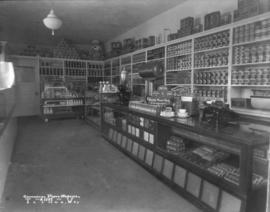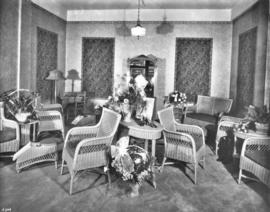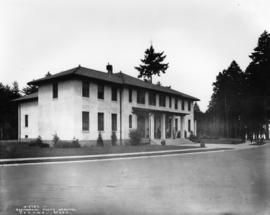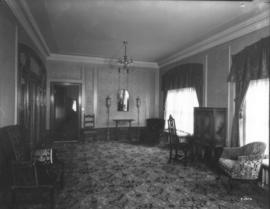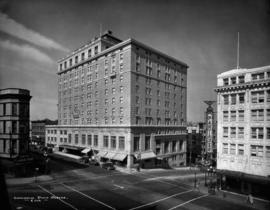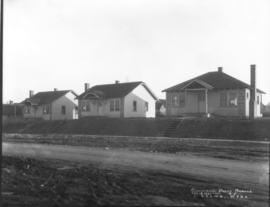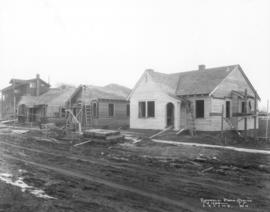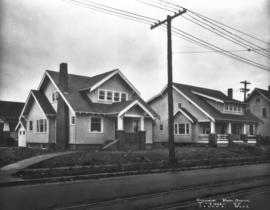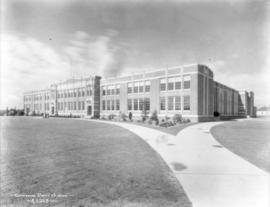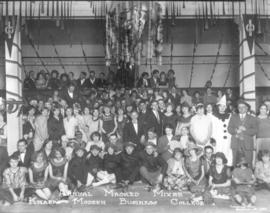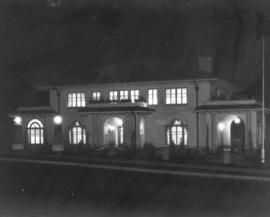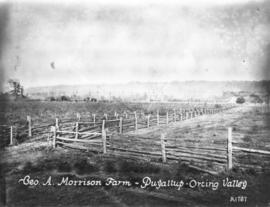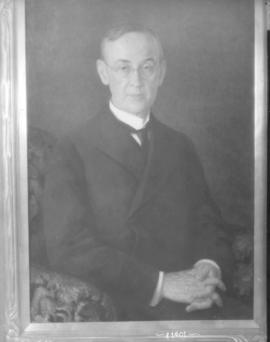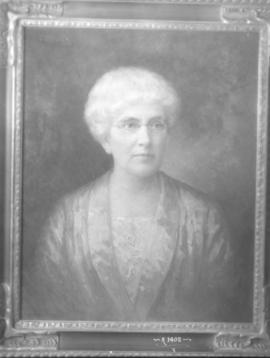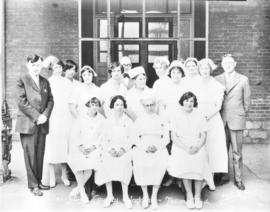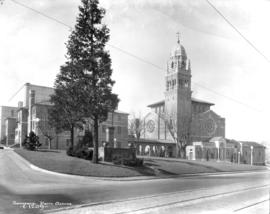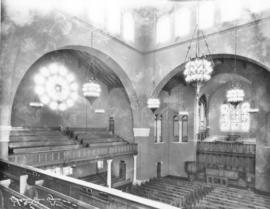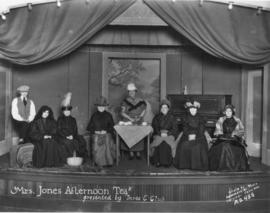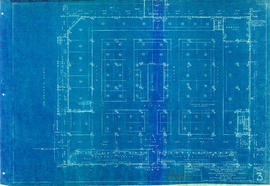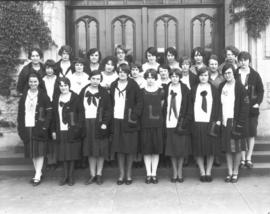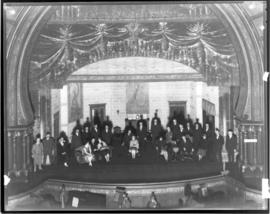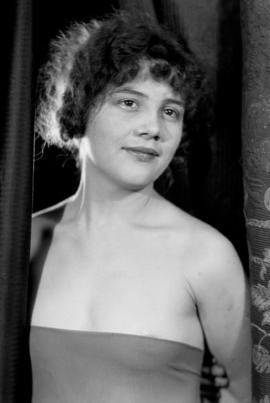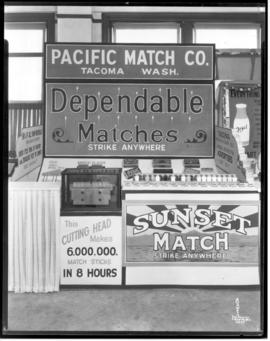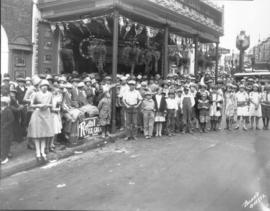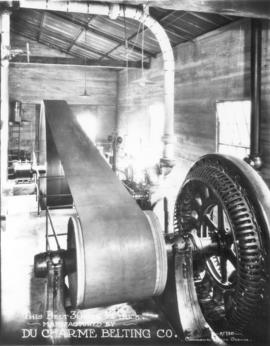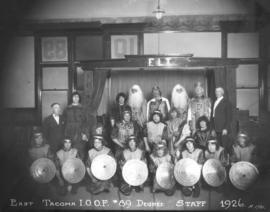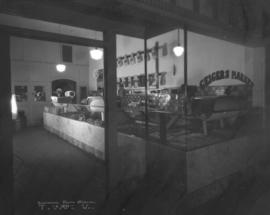One of 24 technical drawings created by Earl N. Dugan, Albert Sutton and Harrison Allen Whitney for a 1926 remodel and expansion on the structure, which had been extant since 1892. The Lawrence Block was demolished in 1956 to for the construction of a 12 story Weyerhaeuser building.
Earl N. Dugan was born in Perry, Iowa and graduated from the University of Illinois in 1906. After working for a short while in Chicago and San Francisco, he arrived in Tacoma working independently as a draftsman. This led to partnerships with Sutton, Whitney and Dugan as well as Mock, Morrison and Dugan. Dugan was the founding member of the Tacoma Society of Architects and would sometimes use this platform to secure contracts through free consultation, as was the case for the Point Defiance Pavilion.
Albert Sutton was born in Victoria, British Columbia, raised in Portland, Oregon and graduated from the University of California in Berkeley. His first architectural partnership was with James Pickles in 1888, followed by a brief collaboration with Ambrose Russell which lasted only two years when Sutton relocated to San Francisco. When he returned to Tacoma, Sutton formed a partnership with Harrison A. Whitney and Earl Dugan in 1912. This partnership would last until 1923 when Sutton would die suddenly from heart failure. Albert Sutton was a 33rd degree Mason, the highest rank within the organization.
Harrison Allen Whitney was born in Osage, Iowa and graduated from the Massachusetts Institute of Technology in architecture. After working in Boston and Chicago, Whitney moved to Portland, Oregon as head draftsman for Whidden & Lewis. This position led to Whitney contributing designs for the Lewis and Clark Exposition and the Multnomah County Courthouse. In 1912, Whitney partnered with Albert Sutton and would retain Sutton's name in his architectural firm long after his death in 1923.
