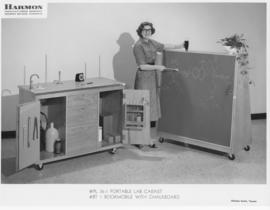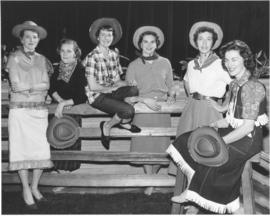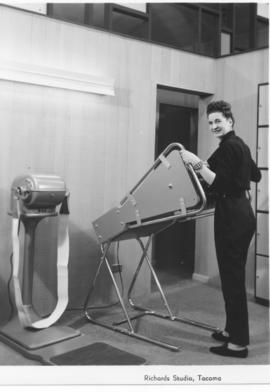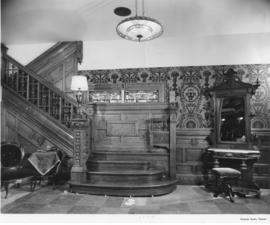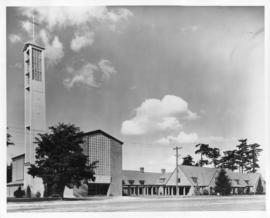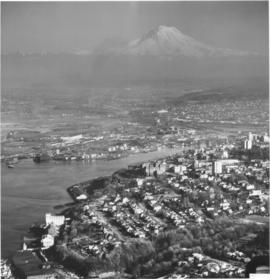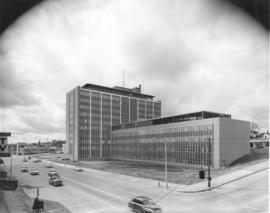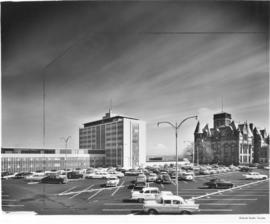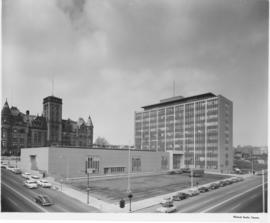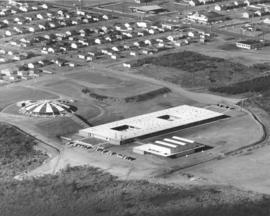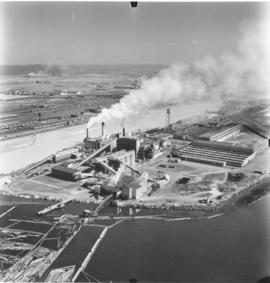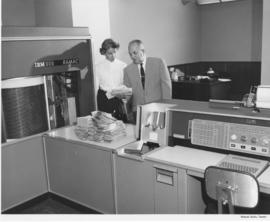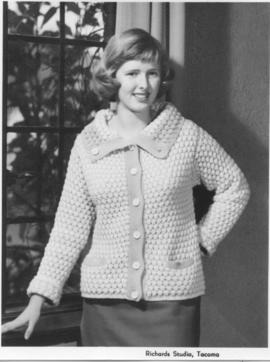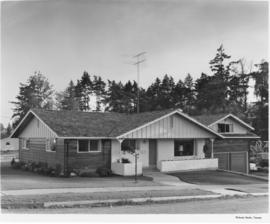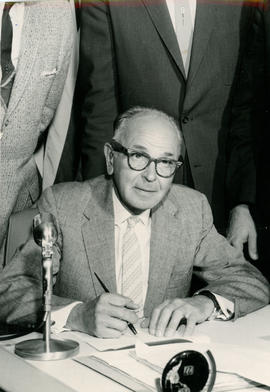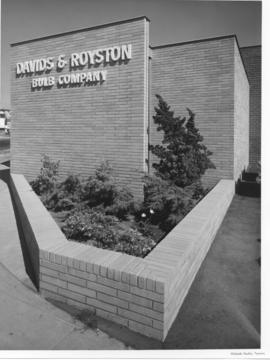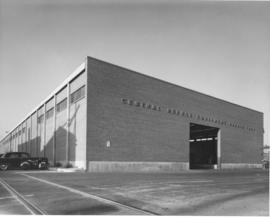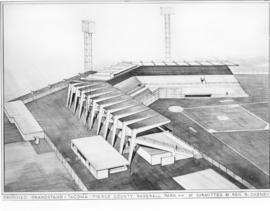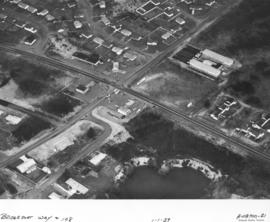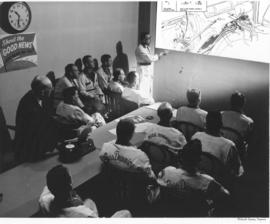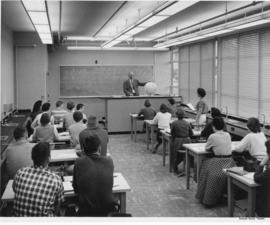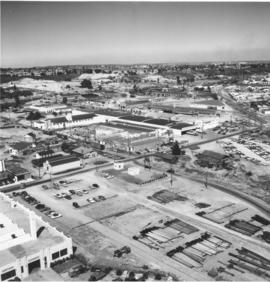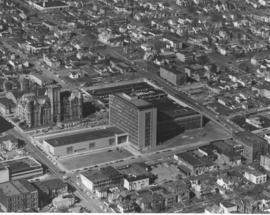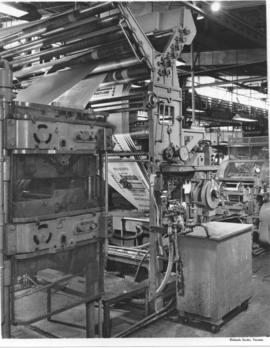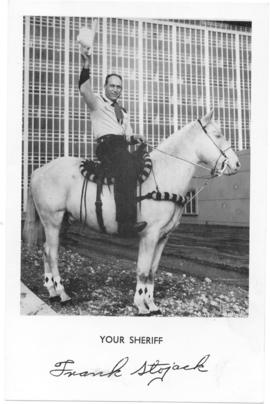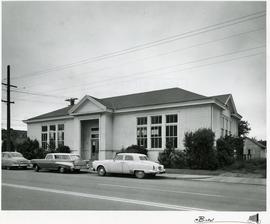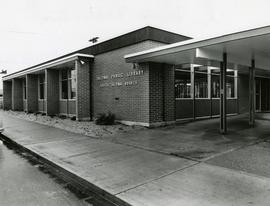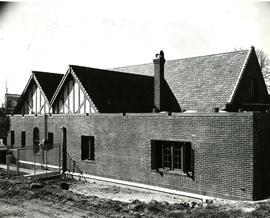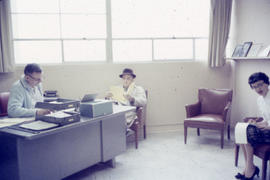ca. 1959. Proposed grandstand for the Tacoma-Pierce County baseball park, later known as Cheney Stadium, as submitted by Ben Cheney. The stadium began operation in April of 1960. The City Council voted 8-1 to award the construction contract for its baseball park to Ben Cheney based on this design, with Mrs. Clara Goering as the lone desenter. Associated with Cheney in his bid were Earley Construction and Concrete Technology. The $647,088 contract called for a prestressed concrete structure. The proposed stadium had convinced the San Francisco Giants to transfer their Phoenix Franchise to Tacoma, marking Tacoma's entrance into the Pacific Coast Baseball League. The opening saga had been the drawn out selection of a site for the baseball park. Ben Cheney proposed a plan under the lease-purchase act where the city would acquire the property he owned at Cheney Field at 1/2 its appraised evaluation. He would then build a $620, 000 stadium which the city would lease over a number of years with the property eventually reverting to the city. The county and city finally agreed jointly on a undeveloped site owned by Metropolitan Parks at Snake Lake, south of Heidelberg Park, that would be gifted to the city. A baseball park that seats 7,000 would be constructed at a cost of $590,000. The city and county would each pay $21,700 a year for 20 years; anticipated revenue from the park was a minimum of $14,000 a year. Ben Cheney made a counter proposal and Snake Lake was still selected as the site. After further discussions and concessions, including offering the majority of the property for free, the stadium site was moved to Cheney Field in order to meet the April completion deadline and possibly to avoid offending Cheney, one of the main contributors to sports in Tacoma. Then it was moved back to the Snake Lake Recreational area, at So. 23rd & Cheyenne, by a 6-2 vote with only Mayor Ben Hanson and Mrs. Clara Goering voting for the Cheney Field site. Objections included the 426 foot strip along So. 38th retained by Cheney and potential traffic problems. The stadium was finally built at the Snake Lake site and named for Cheney, sports greatest friend and benefactor in Tacoma. (TNT 8/15/1959, pg. 1; 8/18/1959, pg 1; 9/11/1959, pg. 1; 9/15/1959, pg.1; 12/22/1959, pg. 1)
Cheney Stadium (Tacoma); Baseball--Tacoma--1960-1970;
