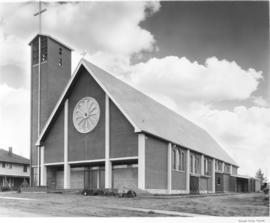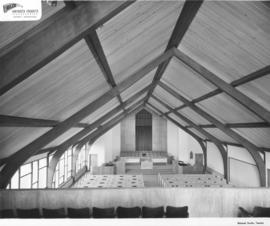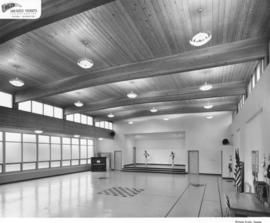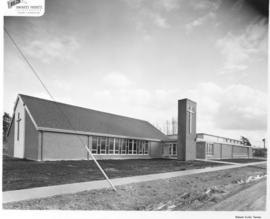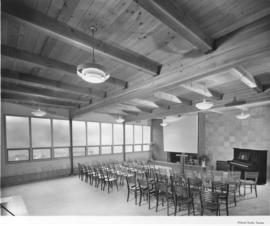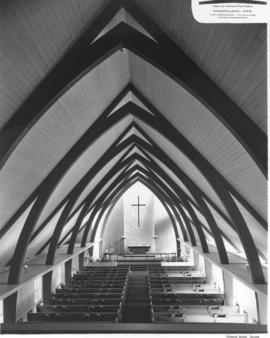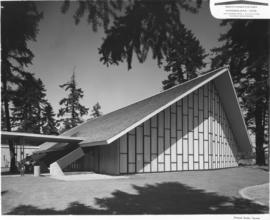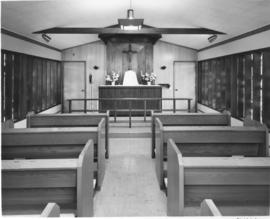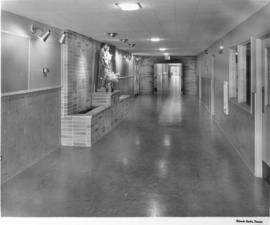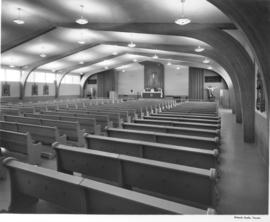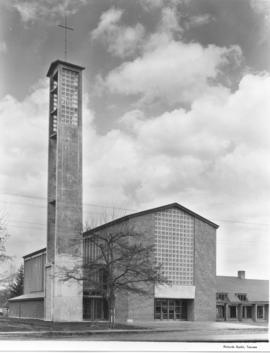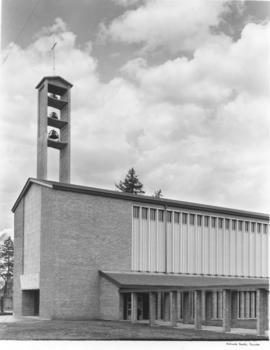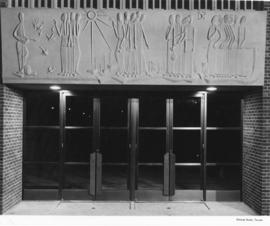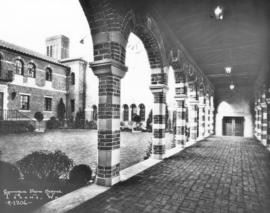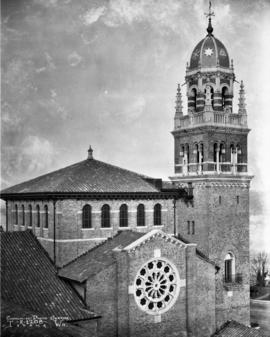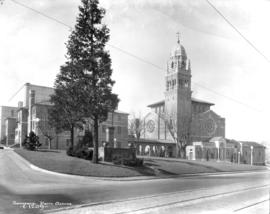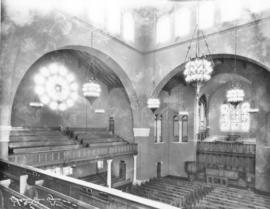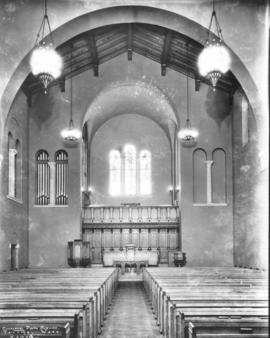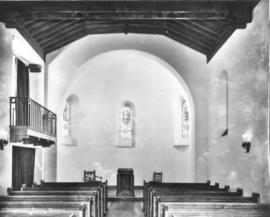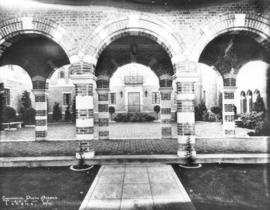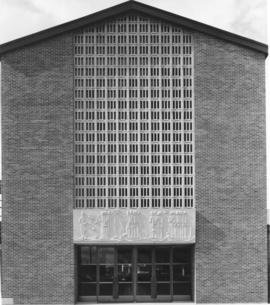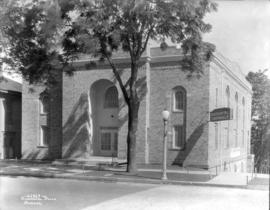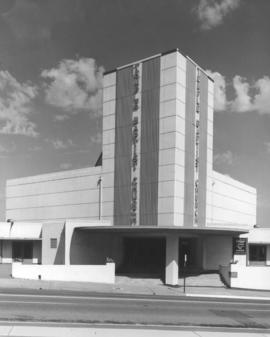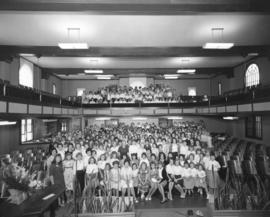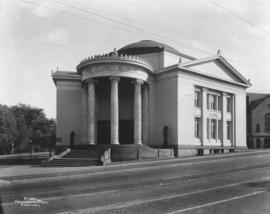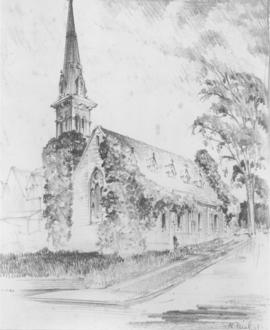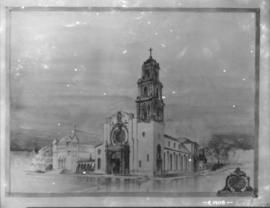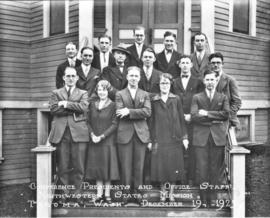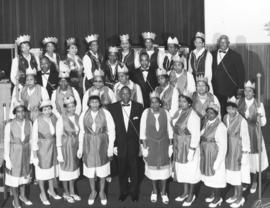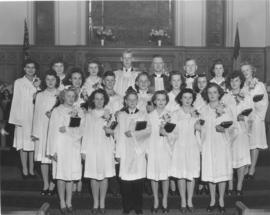- Item
- 1957-11-25
Part of Richards Studio Photographs
Exterior of Holy Cross Catholic Church. The exterior of the new Holy Cross Catholic Church was photographed near Thanksgiving, 1957. The large church appears to be nearly completed, including tower with cross and arched windows, although the landscaping is yet to be done. Several piles of bricks are undercover, protected from the rain, as they might be necessary to extend the brick border in front of the pillars. Mill & Associates were the architects involved in the project; the contractors were the Jardeen Brothers. The new $250,000 church would be dedicated by the Archbishop of Seattle, the Most Rev. Thomas A. Connolly on December 2, 1957. The Sacrament would be carried in a procession by clergy and laymen from the old Holy Cross Church at No. 43rd and Shirley around the corner to the new church building after the final Mass in the old location. Photograph ordered by Catholic Northwest Progress. (TNT 12-1-57, C-12)
Catholic churches--Tacoma; Holy Cross Catholic Church (Tacoma);
