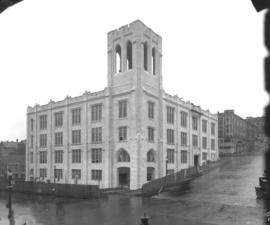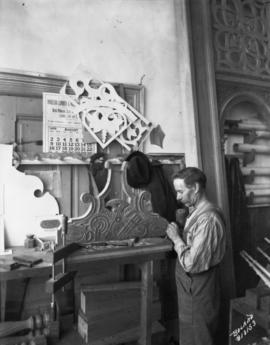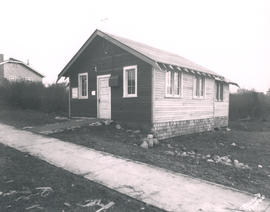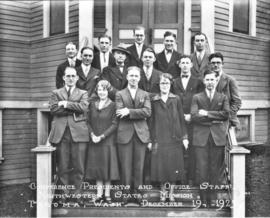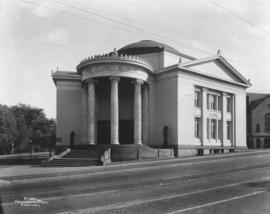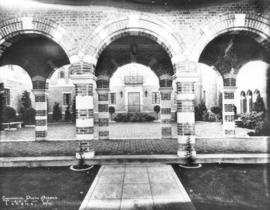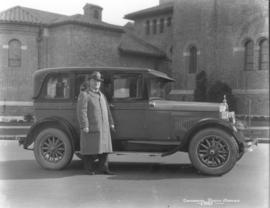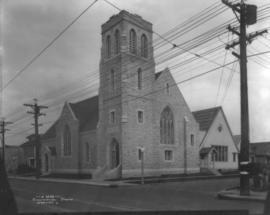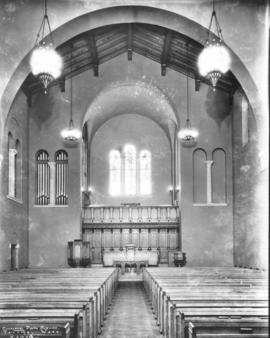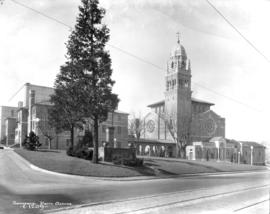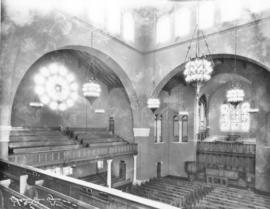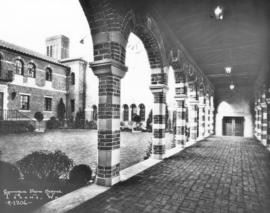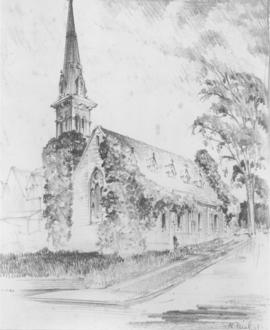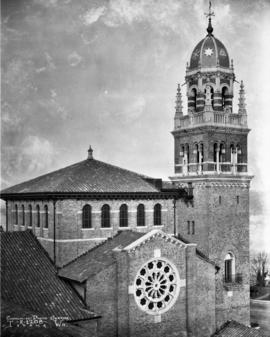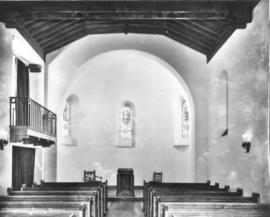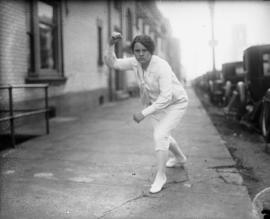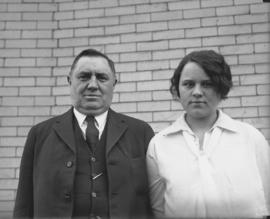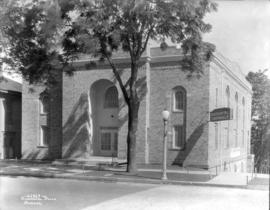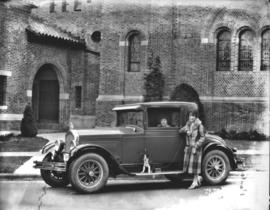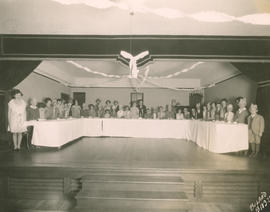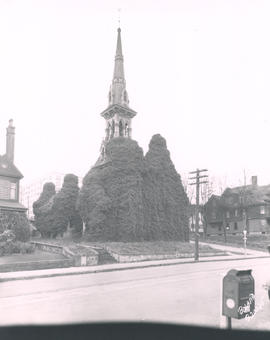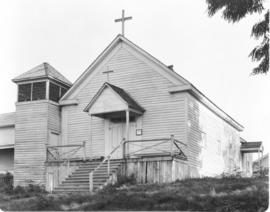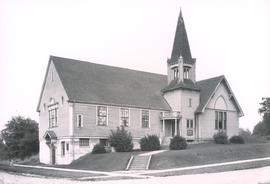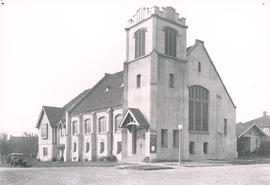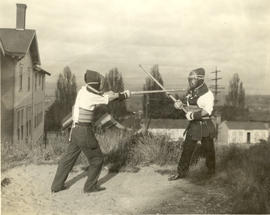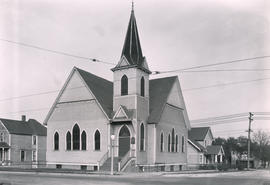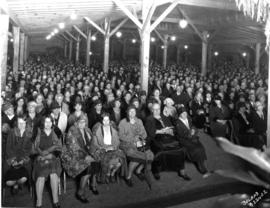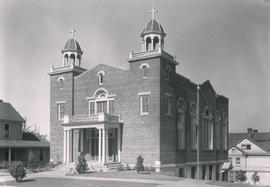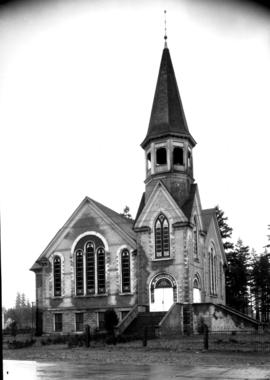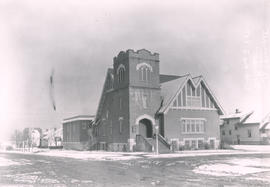- Item
- 1925-06-03
Part of Marvin Boland Photographs
Built of Wilkeson sandstone donated by Robert Walker, the First Baptist Church was nearly ready for its dedication set for June of 1925. Designed by architects Heath, Gove & Bell and built by J.E. Bonnell, contractor, the huge church cost about $250,000. The fencing around the church would be removed by Sunday, June 7th. First Baptist's congregation chose to remain in the downtown area so built on a vacant lot adjoining its old site. "We aim to make this a great friendly downtown church for everybody," said pastor C.O. Johnson. In just a few years First Baptist grew to become one of the largest churches on the West Coast. The years 1924-25 saw perhaps a record in church construction in Tacoma with the First Baptist Church, Sixth Avenue Baptist, First Presbyterian, St. Nicholas Greek Orthodox Church, and Fern Hill Baptist among those built. First Baptist is now called Urban Grace, the Downtown Church. BU11,472 (TNT 6-4-25, p. 11)
First Baptist Church (Tacoma); Baptist churches--Tacoma; Building construction--Tacoma--1920-1930;
