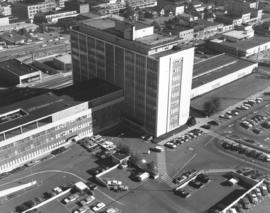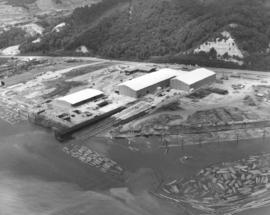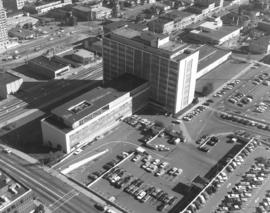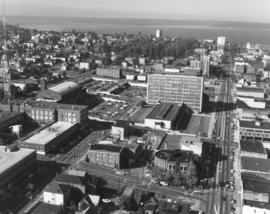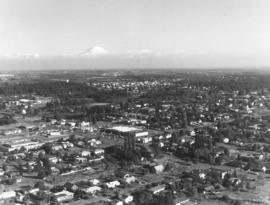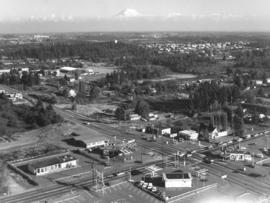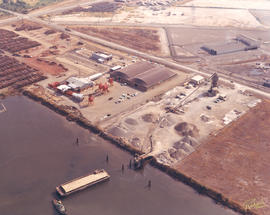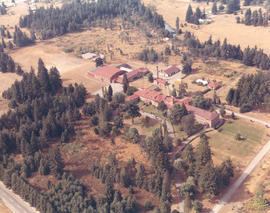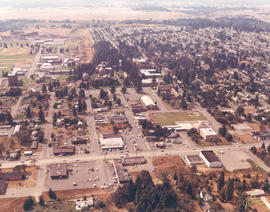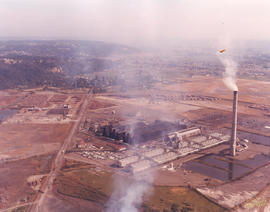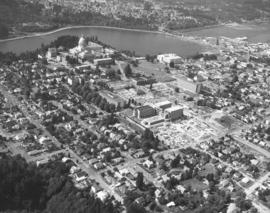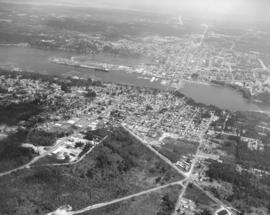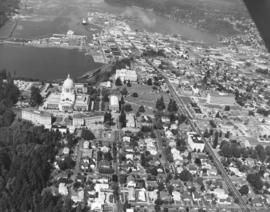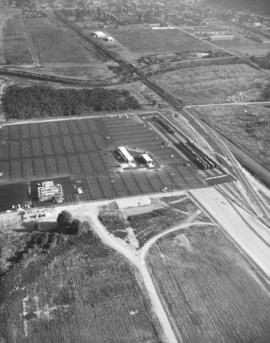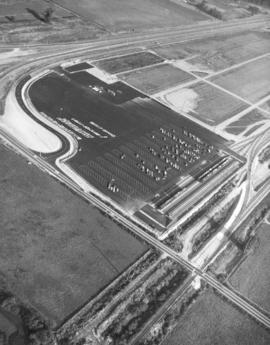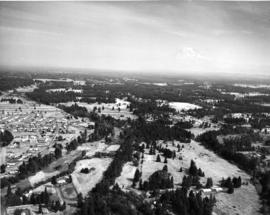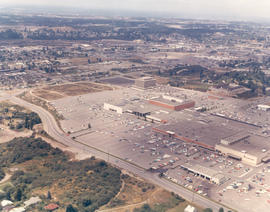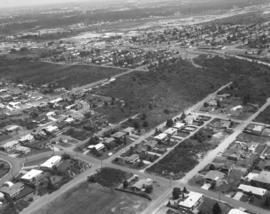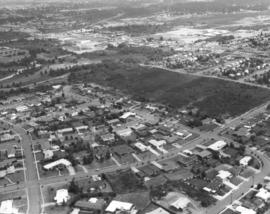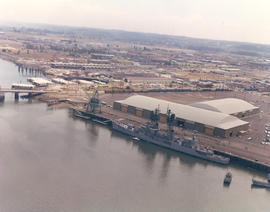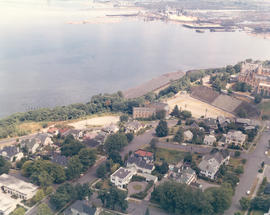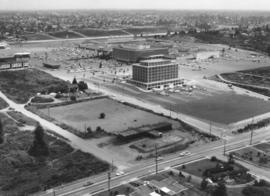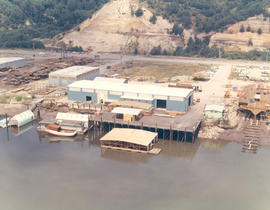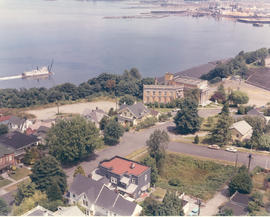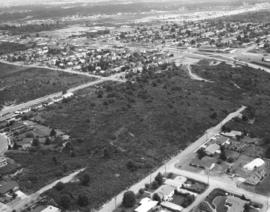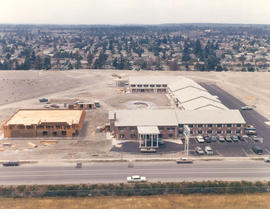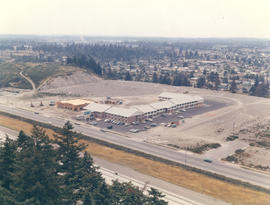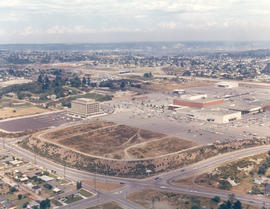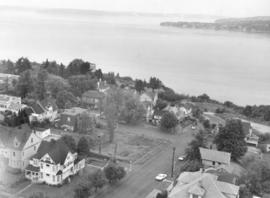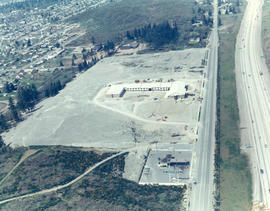- Item
- 1969-10-04
Part of Richards Studio Photographs
October 4, 1969, aerial view of County-City Building, location of city, county, police and court systems. This view captures the rear portion of the County-City Building and shows the large parking lot available. Somewhat resembling an airplane with extended wings, the County-City Building was formally dedicated in April of 1959. It occupied land between So. 9th & So. 11th Street on Tacoma Ave. So. The old Gothic-styled Pierce County Courthouse had been demolished and services transferred to the new building; parking for the County-City Building would take its place. Although the County-City Building was only ten years old in 1969, it was already bursting at its seams. Supporters had proposed to the City Council in late September, 1969, that an $8 million dollar bond issue for a new 5-story wing be considered. The courts needed more space so that trials could proceed without delays. Horace J. Whitacre of Whitacre Engineers gave a detailed projection of the County-City Building's future space needs. Photograph ordered by Whitacre Engineers. (TNT 9-23-69 , p. 10- article)
Aerial views; County-City Building (Tacoma); Parking lots--Tacoma--1960-1970;
