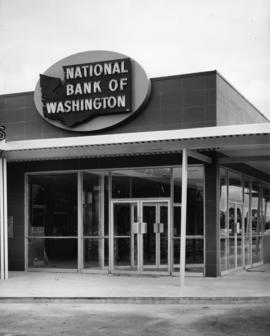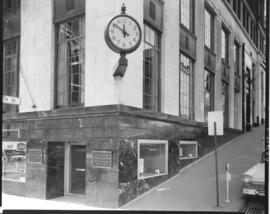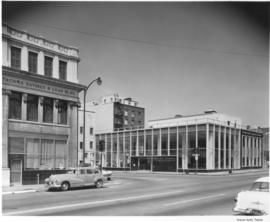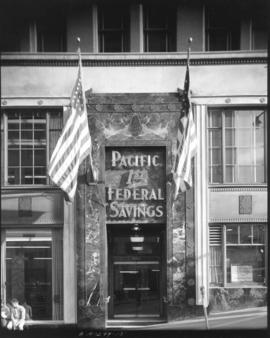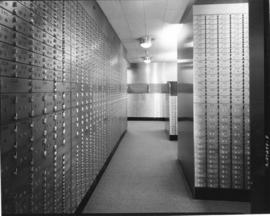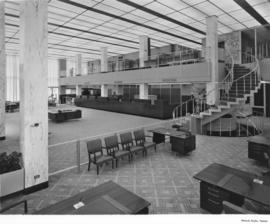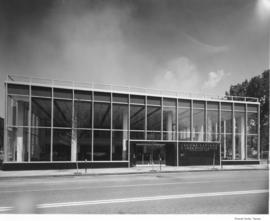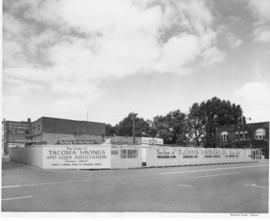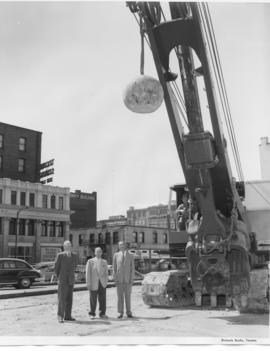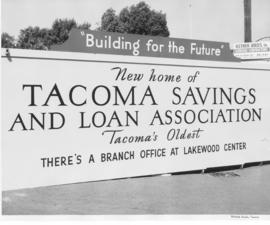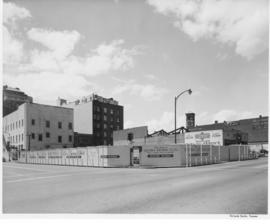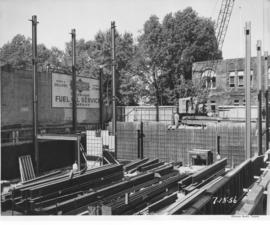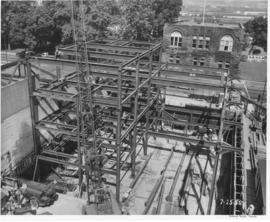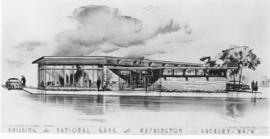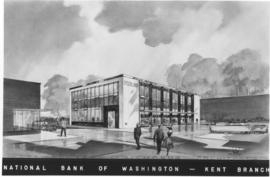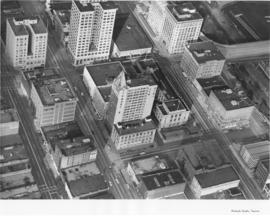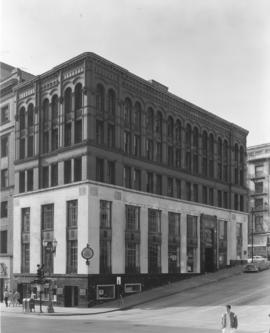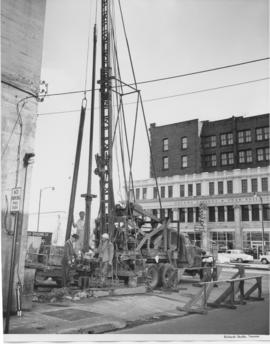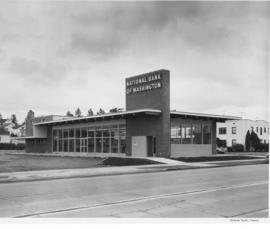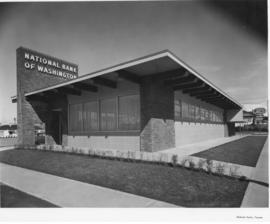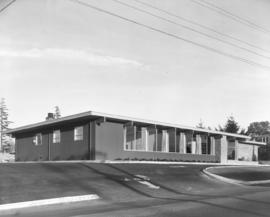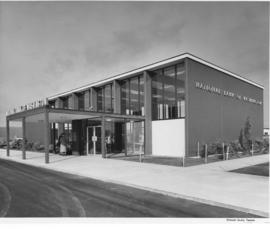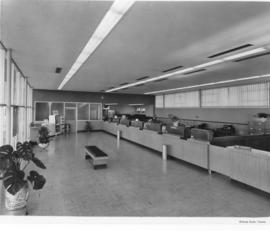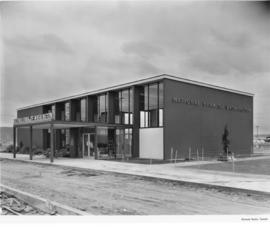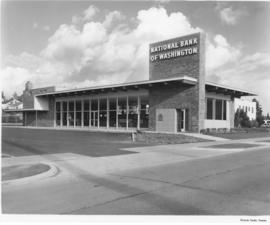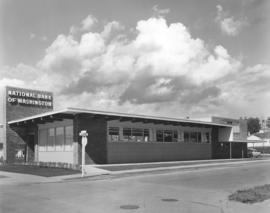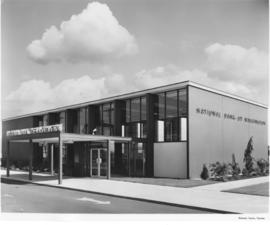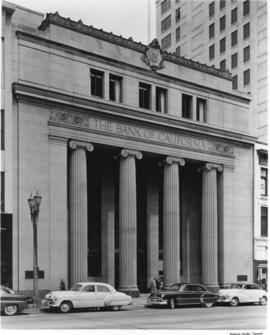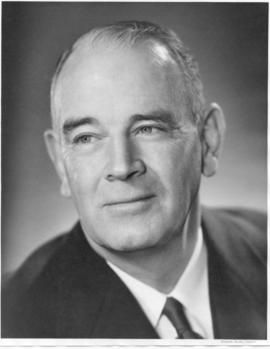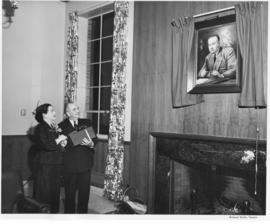- Item
- 1957
Part of Richards Studio Photographs
ca. 1957. Exterior of the National Bank of Washington located in the Villa Plaza Shopping Center. The bank sponsored an open house on July 13, 1957, at its new banking office located in the north wing of the Lakewood shopping center. It was one of eight Tacoma area offices. The one-story building was 50-feet wide, 104-feet deep and totaled 5,200 square feet. The exterior was constructed of mottled blue ceramic tile with large areas of plate glass. The facility was designed by Lea, Pearson & Richards and built by general contractor Merritt Construction. Six teller units, a conference room and officers quarters were located on the east side lobby. There was a modern vault in the rear. The Villa Plaza-Lakewood branch of the National Bank of Washington had as its first manager Marc H. Miller. (TNT 7-11-57, A-6-article & alt. photograph; A-7 full page ad)
National Bank of Washington (Lakewood); Banks--Lakewood; Electric signs--Lakewood; Villa Plaza Shopping Center (Lakewood); Shopping centers--Lakewood--1950-1960; Facades--Lakewood--1950-1960;
